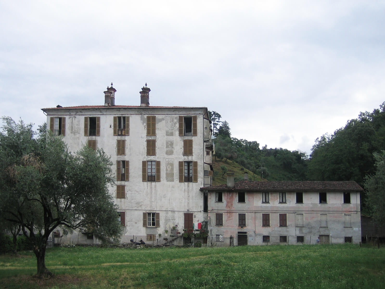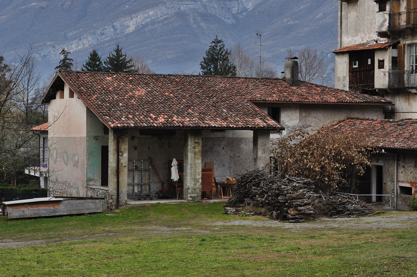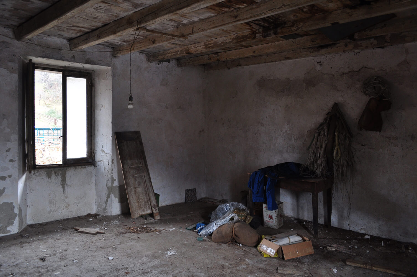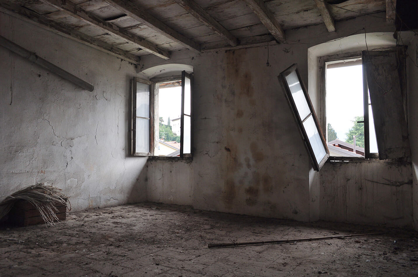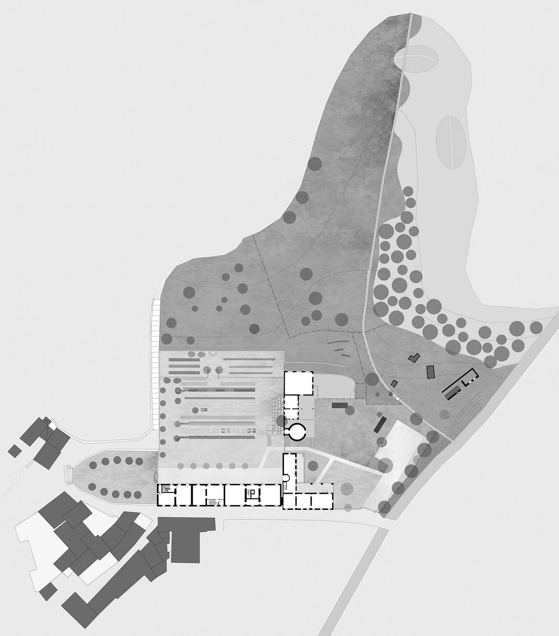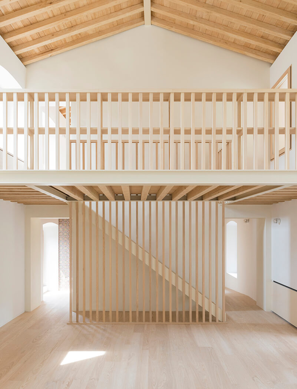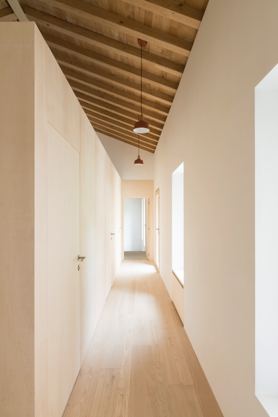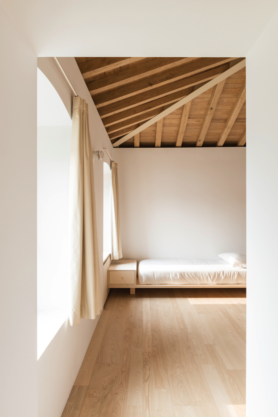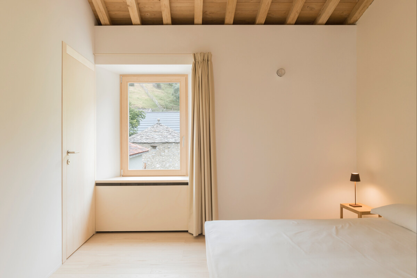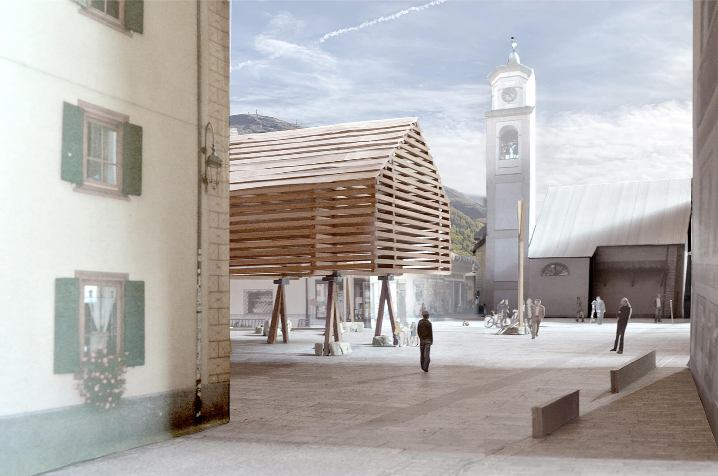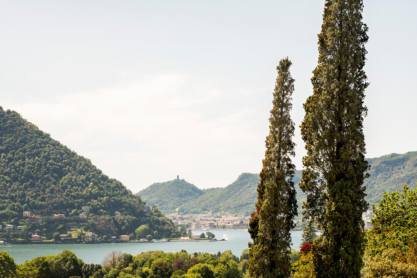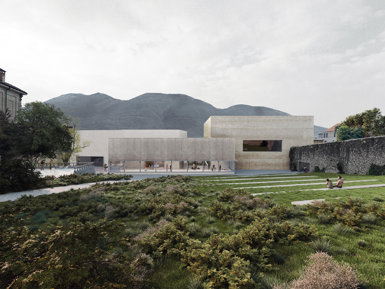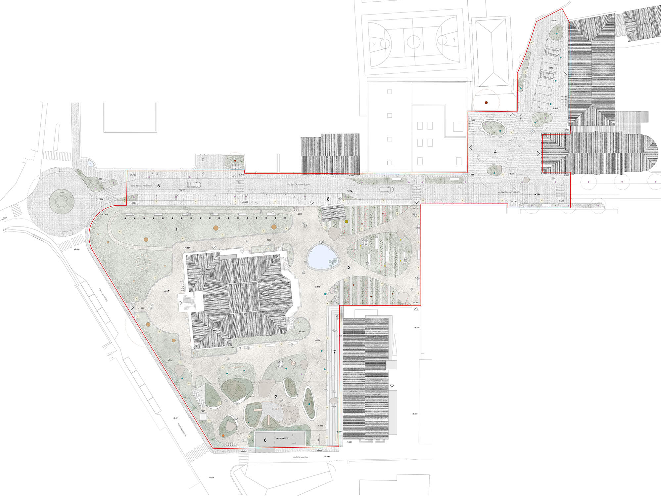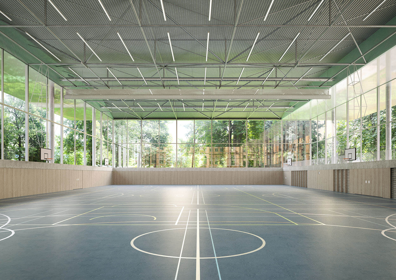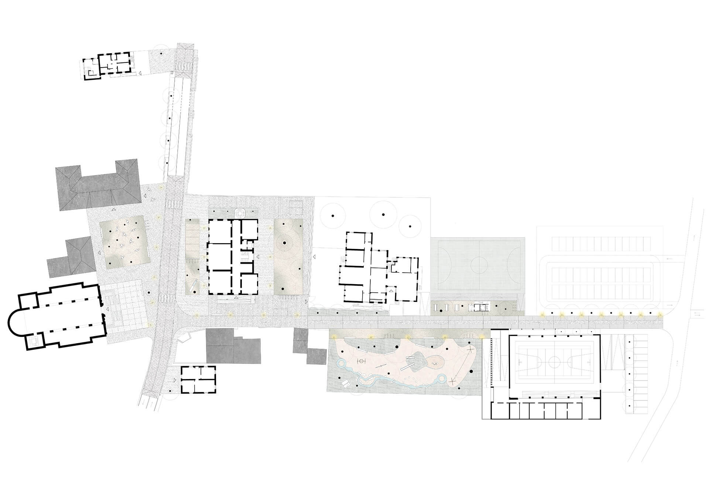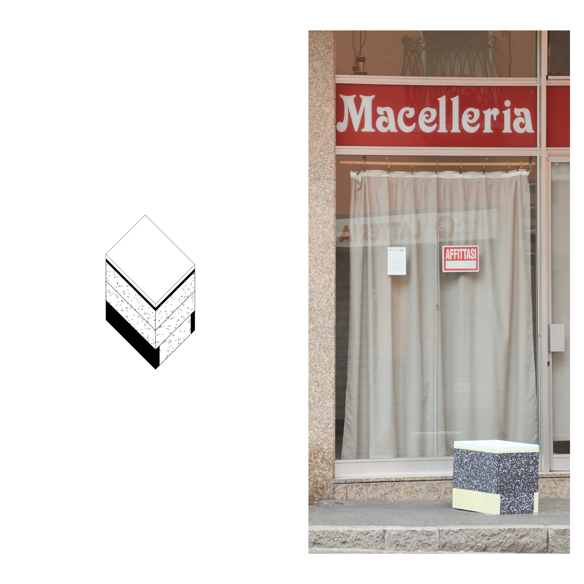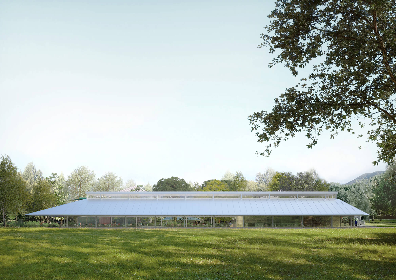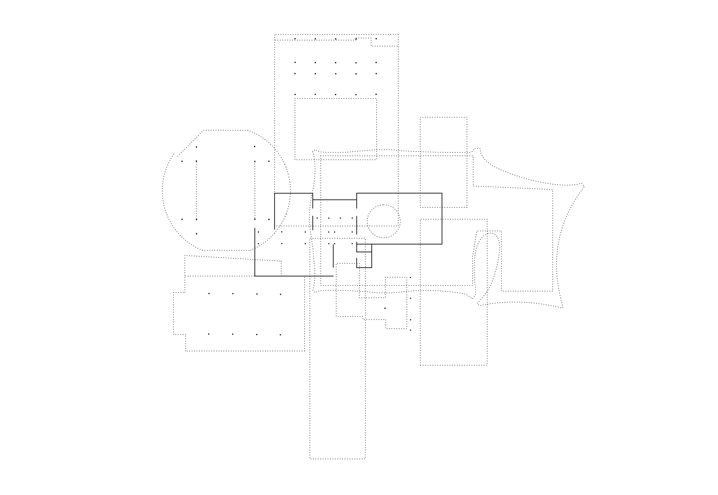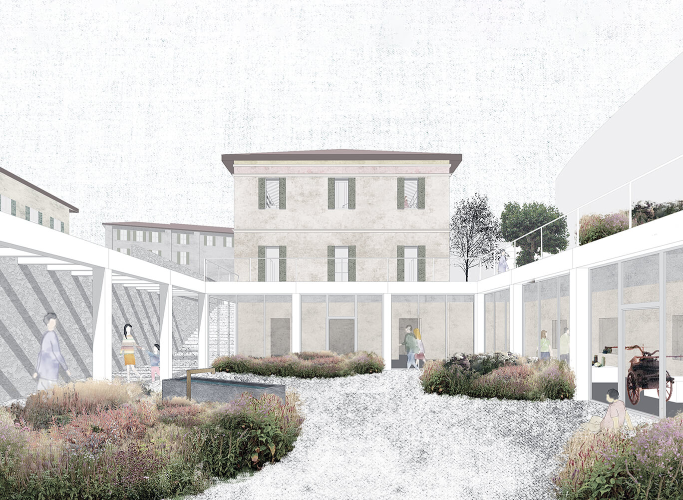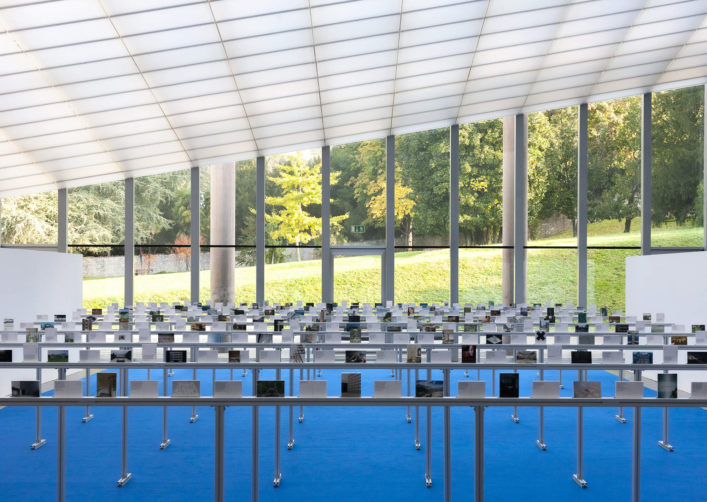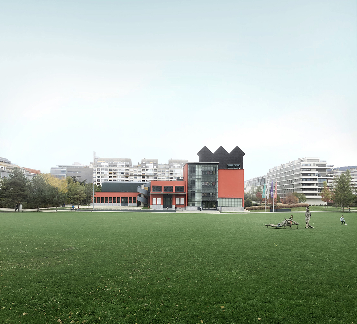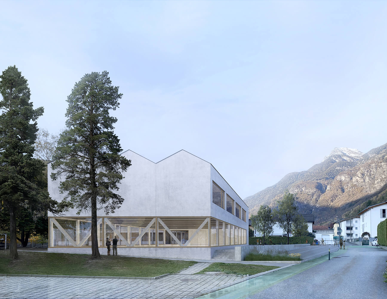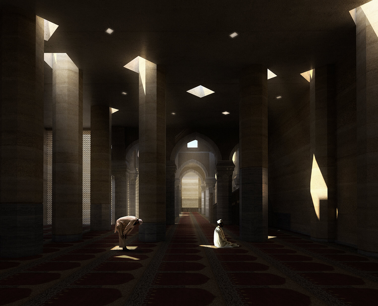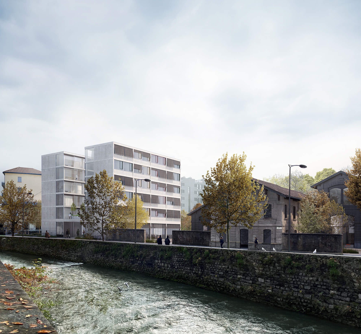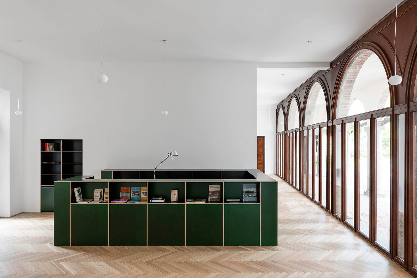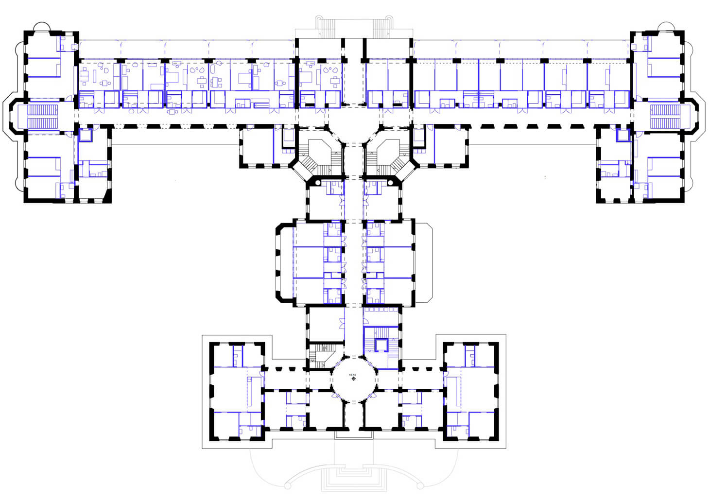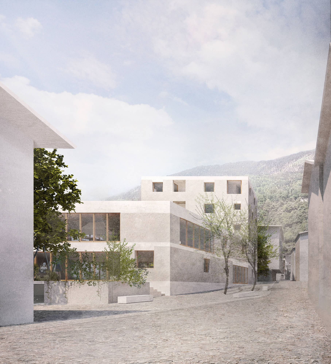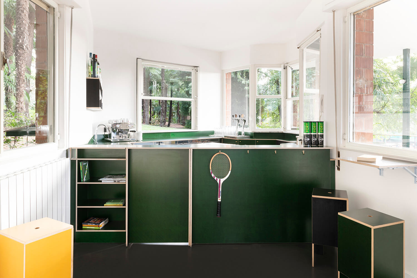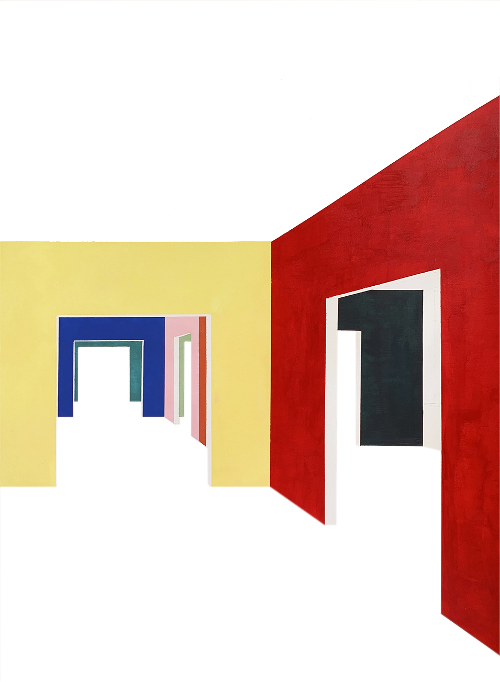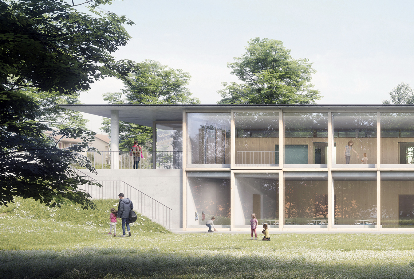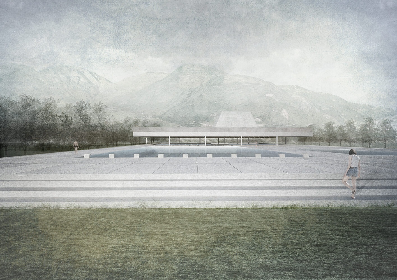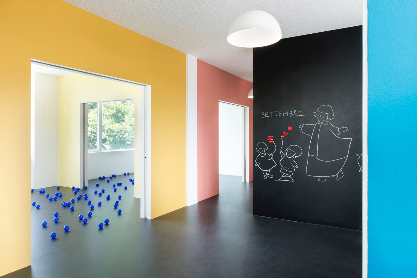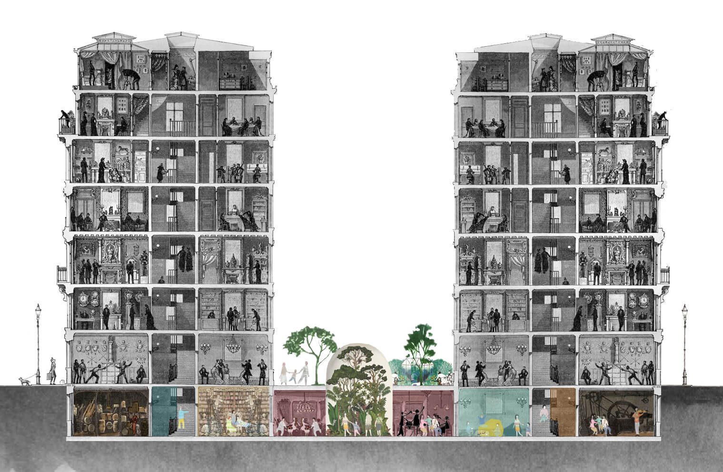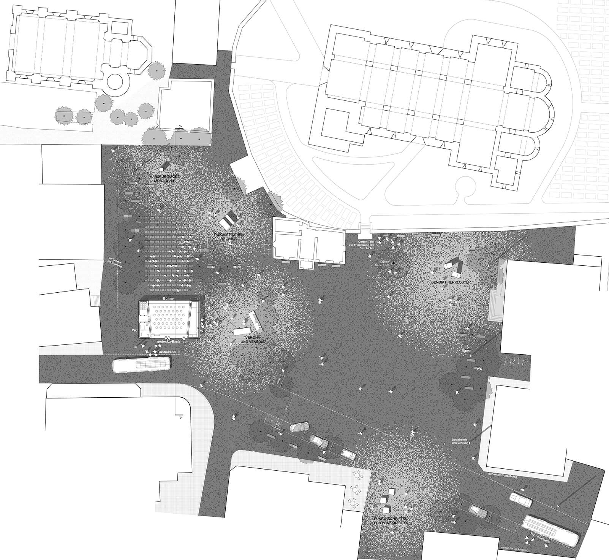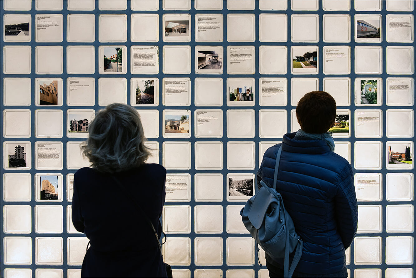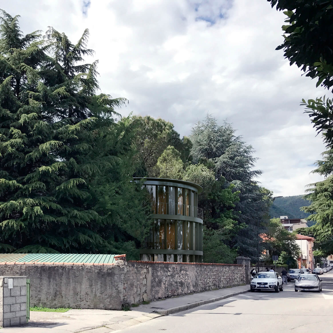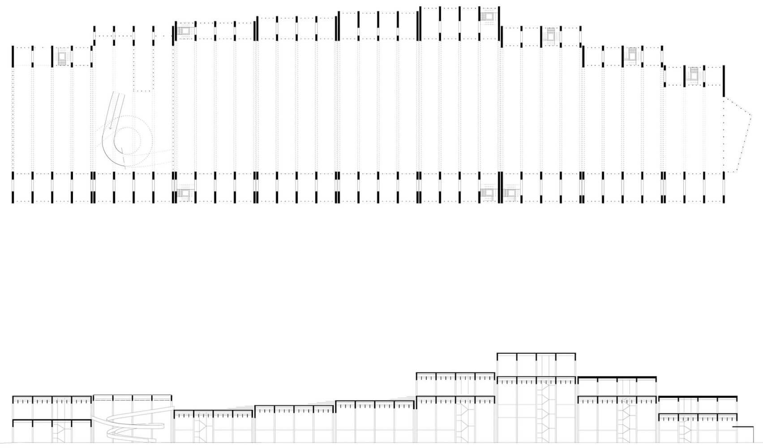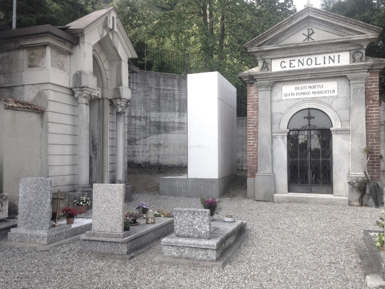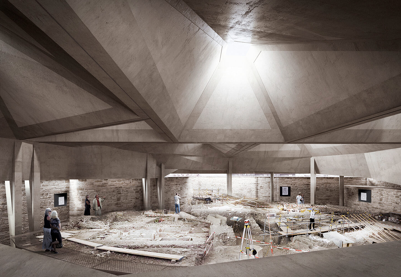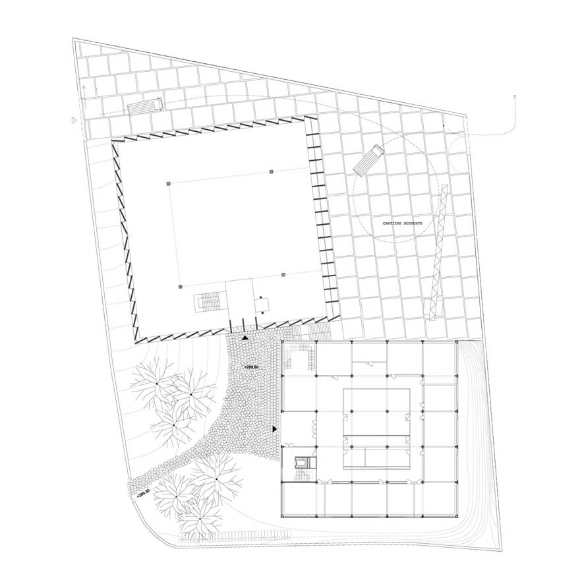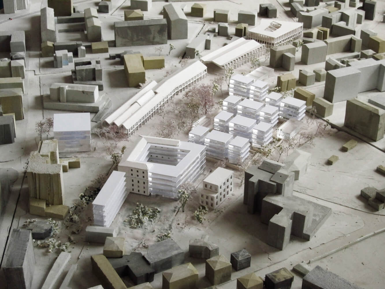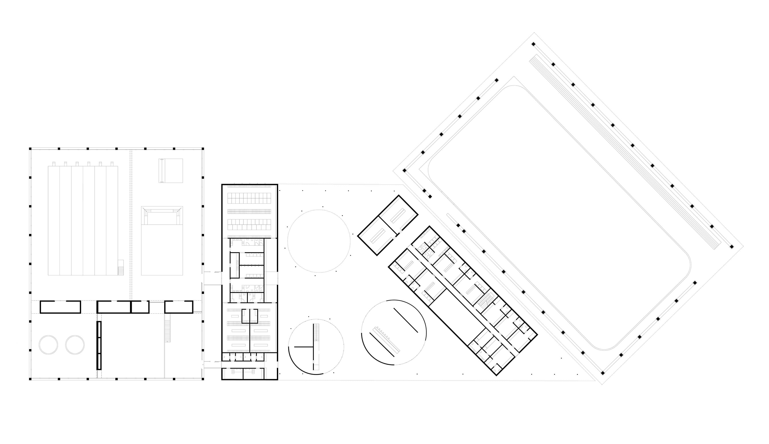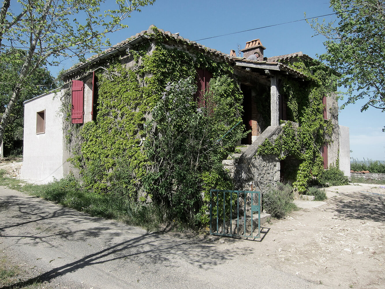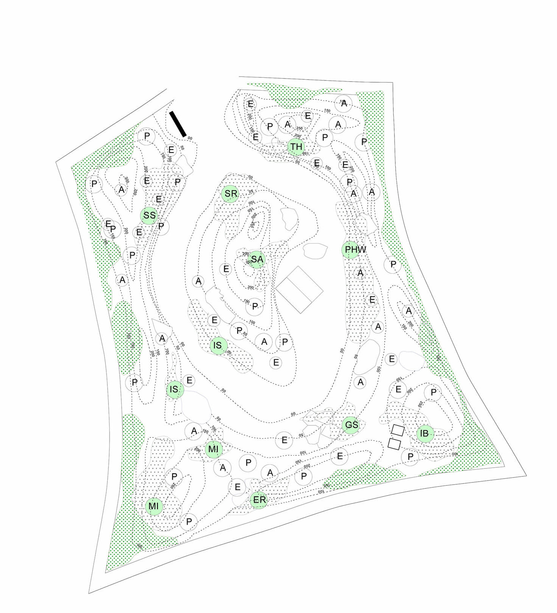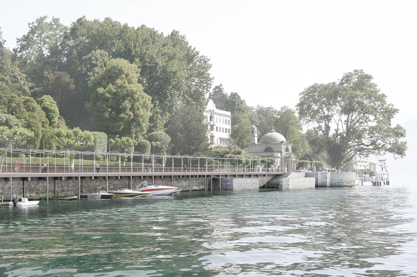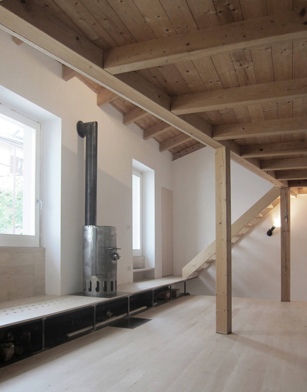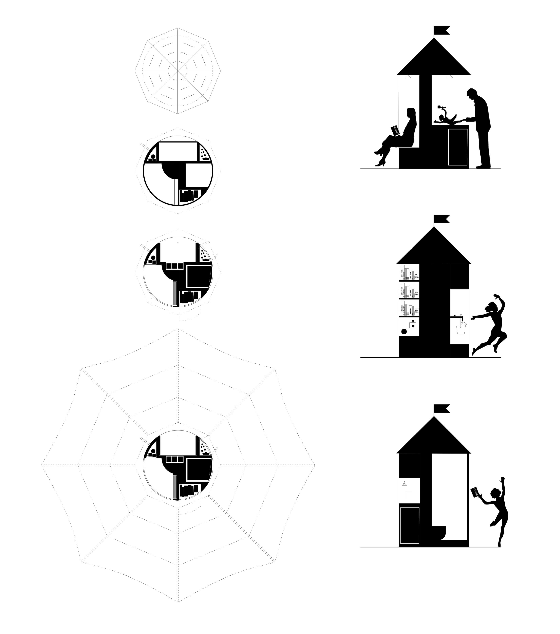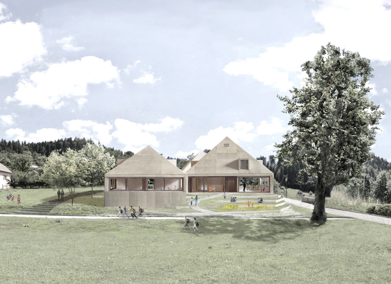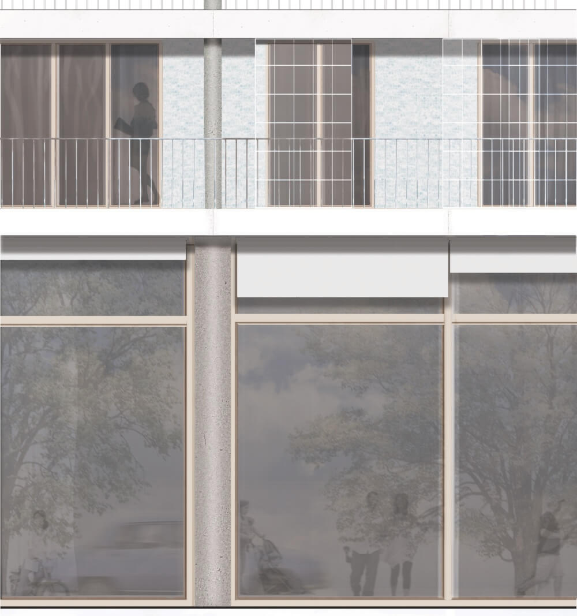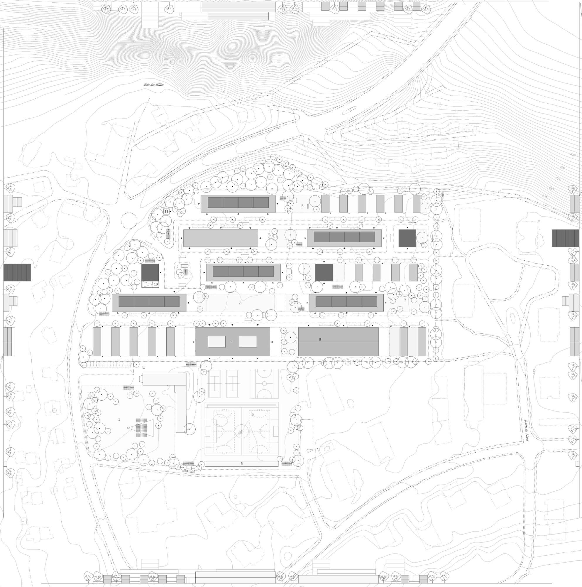Guesthouse
Bellagio, Italy


La proprietà si trova a Bellagio (Lago di Como), in una conca soleggiata e riparata dai venti, delimitata dalla collina che con l’oliveto e il bosco la incorniciano a forma di anfiteatro. Il Palazzone, il nome dato dai locali a Palazzo Ciceri per le sue notevoli dimensioni, è costituito da tre corpi principali: la villa patrizia composta dal blocco centrale settecentesco, il volume adiacente più basso e antico e il complesso agricolo che comprende la stalla, la ghiacciaia, il fienile e la limonaia. L’intervento ha riguardato la ristrutturazione e riorganizzazione del complesso comprendente l’azienda agricola, la dimora dei proprietari e alloggi per ospiti e turisti, con l’obiettivo di fare rivivere la tanto ambita armonia fra uomo e natura. Trattandosi di edifici storici vincolati, sono state mantenute le caratteristiche volumetriche e le aperture murarie esistenti. All’esterno, gli interventi hanno riguardato il risanamento degli intonaci con grassello di polvere di marmo e velatura a calce colorata e nuovi serramenti in legno castagno. All’interno, ogni camera è diversa per dimensioni e geometria. Lo spazio comune si sviluppa su due livelli, affacciato con un ampio porticato sulla parte agricola. I lavori di ristrutturazione sono stati svolti unicamente tramite costruzione a secco. Per la struttura dei solai e i pavimenti è stato usato il legno castagno. Gli arredi sono stati progettati su misura e ricavati da alberi di noce situati all’interno della proprietà, le cui tavole sono state essiccate e lavorate. Il progetto architettonico è stato affiancato da migliorie ambientali e interventi agronomici atti a creare un giardino di sussistenza, dove ogni piantumazione è produttiva per uso alimentare, officinale o agricolo. L’intervento è stato cofinanziato dal Fondo Europeo Agricolo per lo Sviluppo Rurale per il sostegno alla realizzazione e allo sviluppo di attività agrituristiche.
The property is located in Bellagio (Lake Como), in a sunny basin sheltered from the wind and bordered by a hill which frames it in the shape of an amphitheatre, together with the olive grove and the woods. The Palazzone, the name given to Palazzo Ciceri by its large size, consists of three main bodies: the patrician villa composed of the central Eighteenth-Century block, the adjacent and oldest volume and the agricultural complex that includes the stalls, the ice-house, the barn and the lemon-house. The intervention involved the restoration and reorganization of the complex including the farm, the home of the owners and accommodation for guests and tourists, with the aim of reviving the much coveted harmony between man and nature. Due to the historical listing of these buildings, the volumetric characteristics and the existing wall openings have been retained. On the exteriors, the intervention comprised the restoration of the historical marble dust and coloured lime glaze plasters and new window frames in chestnut wood. Inside, each room is different in size and geometry. The common space develops on two levels, overlooking with a large porch the agricultural part of the property. The renovation work was entirely carried out in dry mortarless construction. Chestnut wood was used for the structure of floors and pavements. The furniture was purposely designed and made from walnut trees located within the property, whose boards were dried and processed. The architectural project was accompanied by environmental improvements and agronomic interventions to create a garden of subsistence, where every planting is productive for food use, officinal or agricultural. The project was co-financed by the European Agricultural Fund for Rural Development to support the implementation and development of rural tourism activities.
