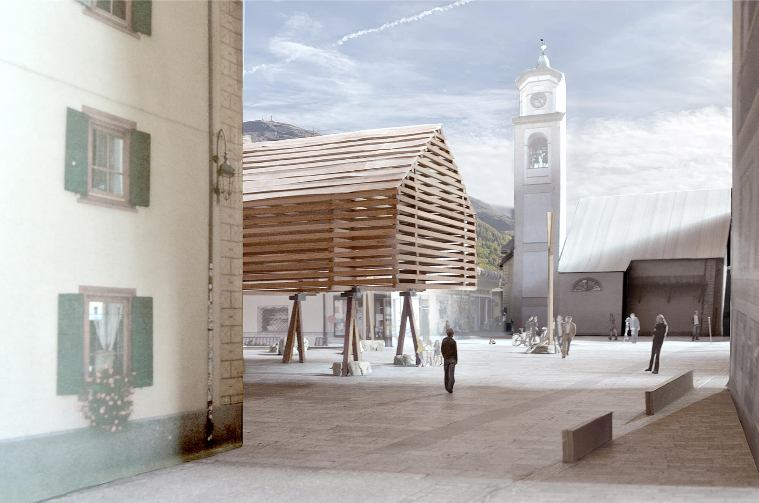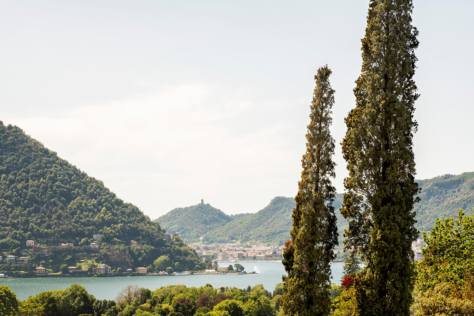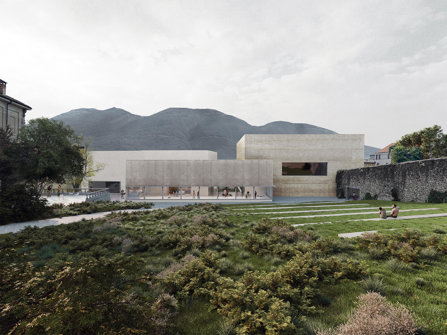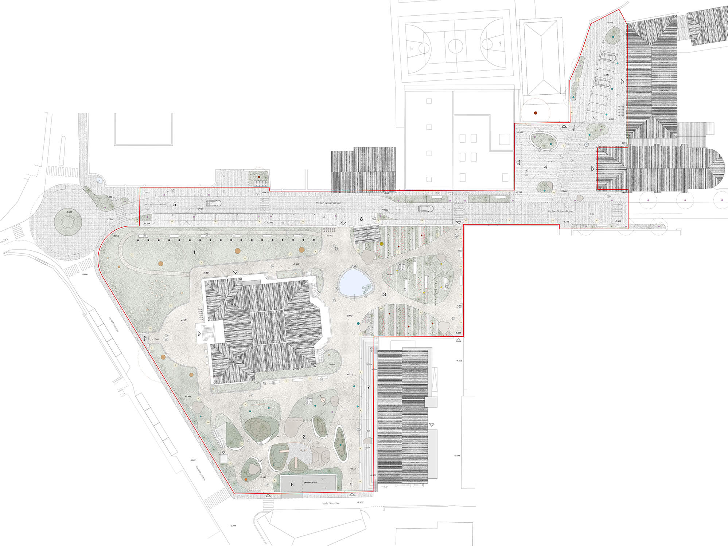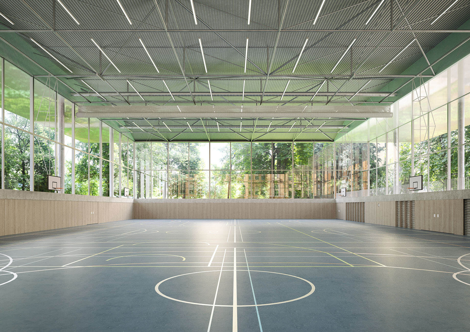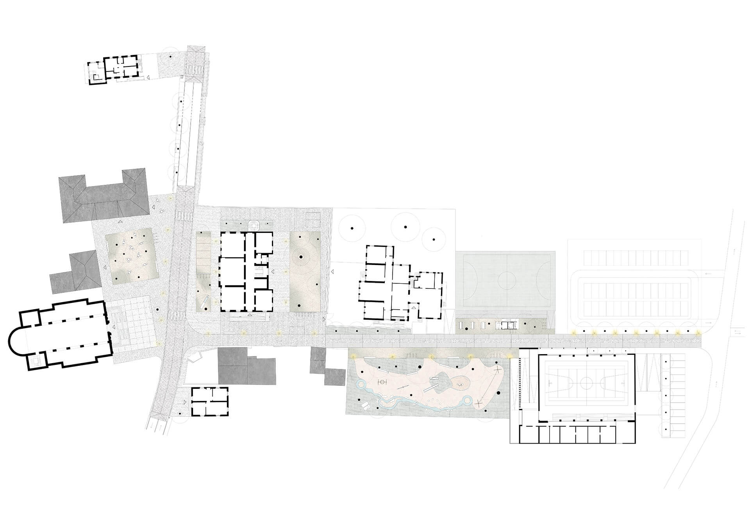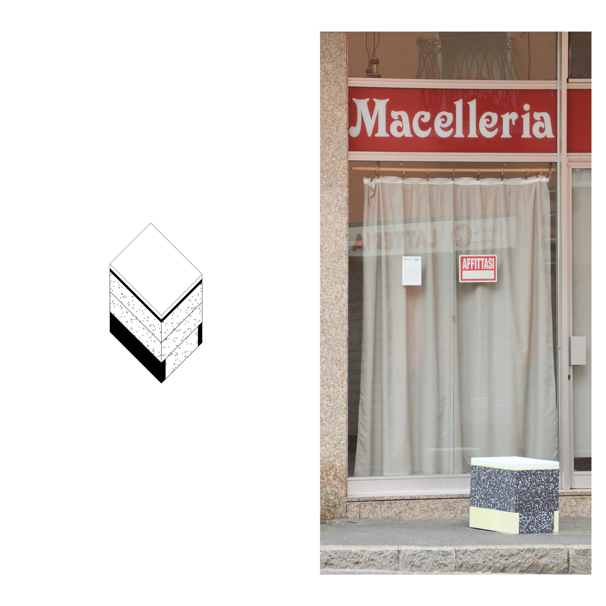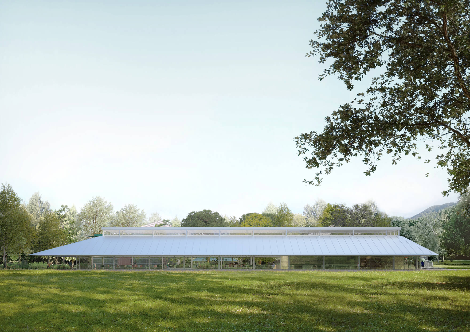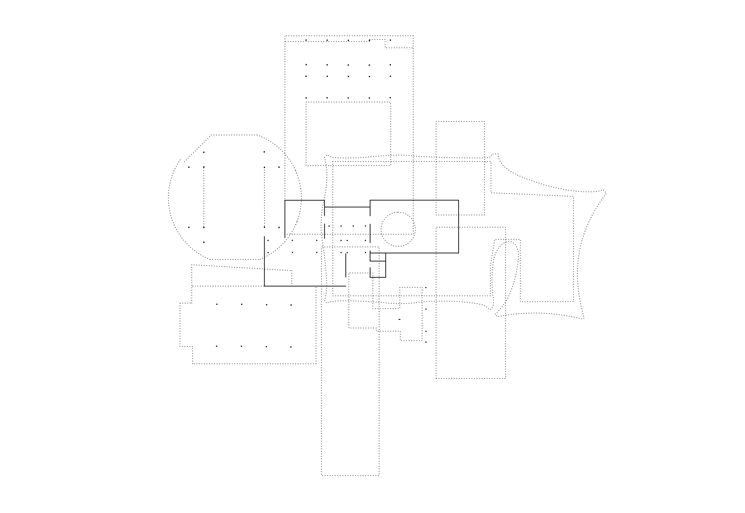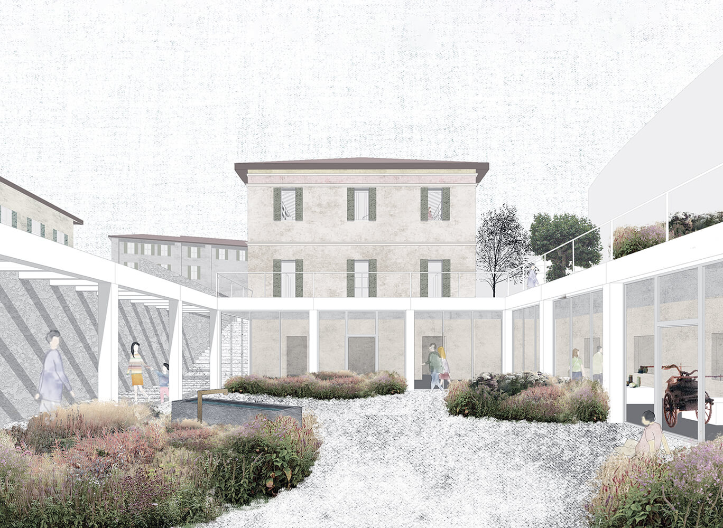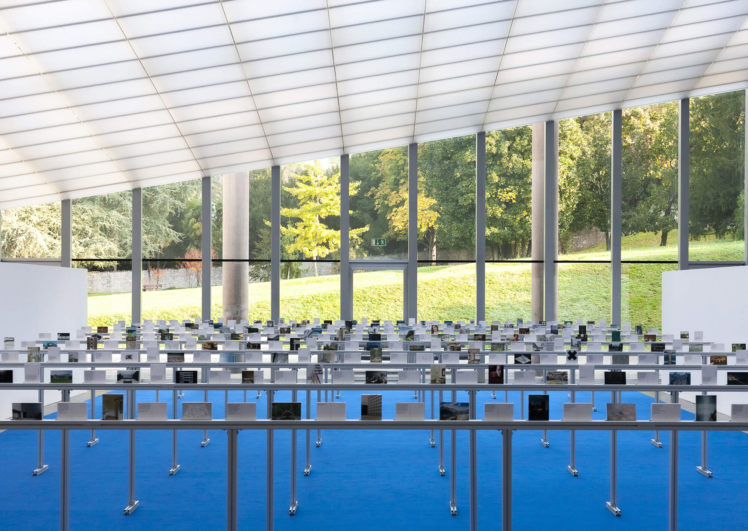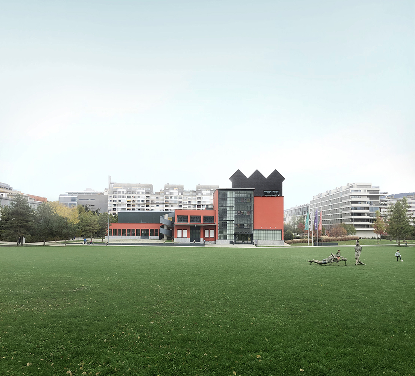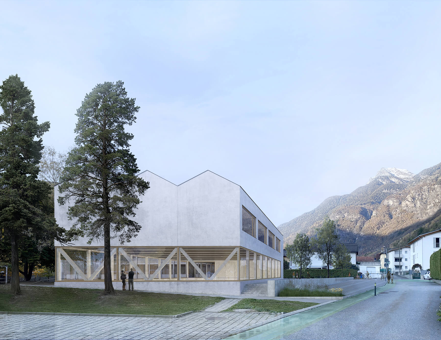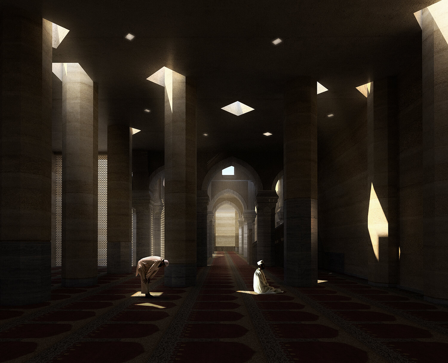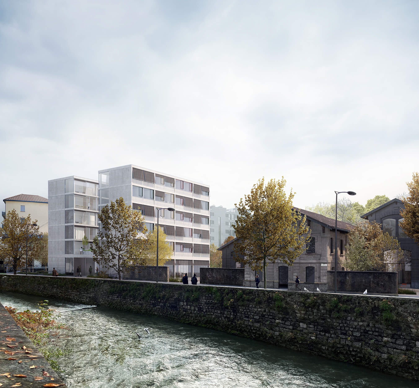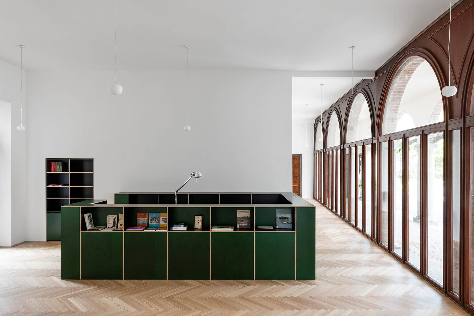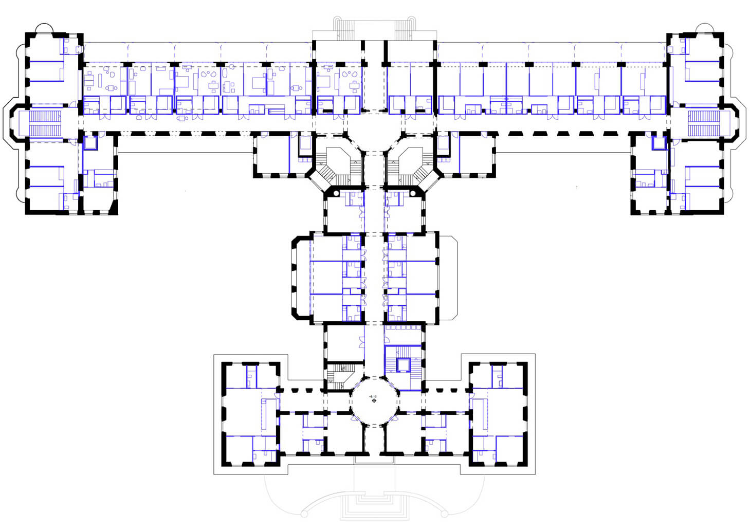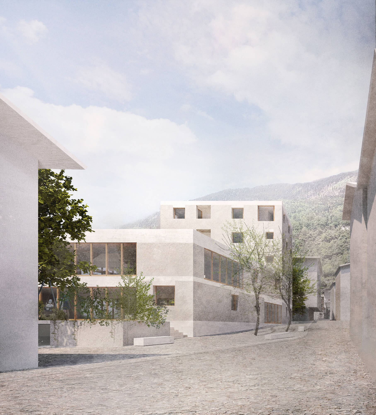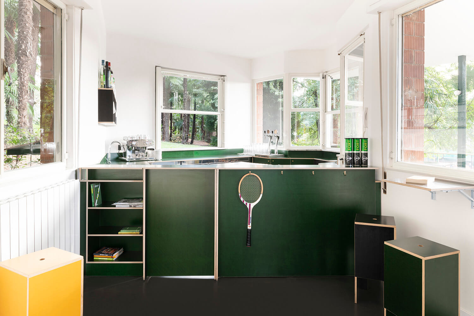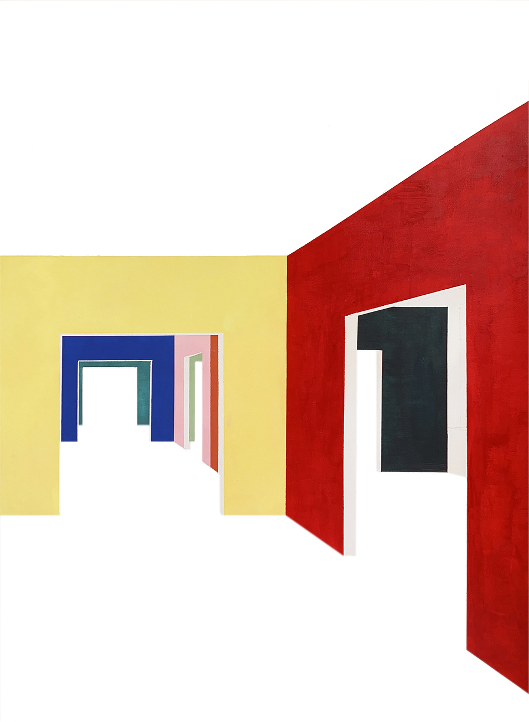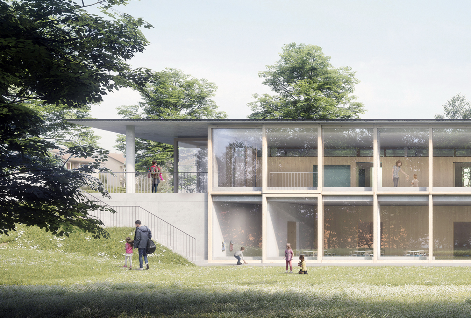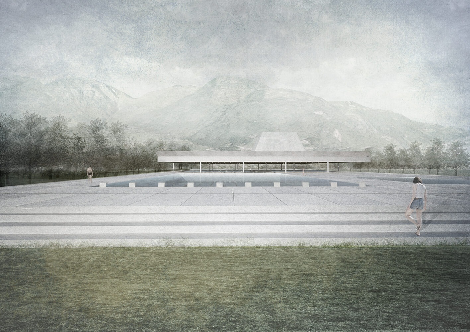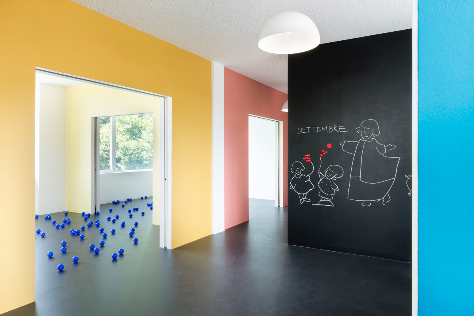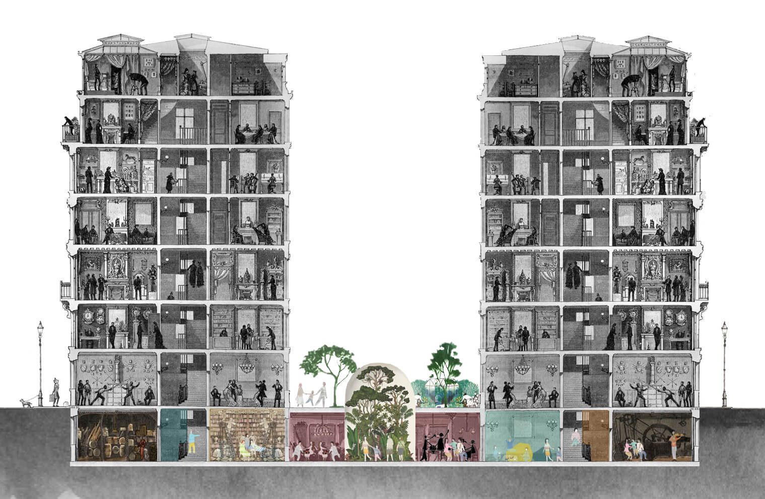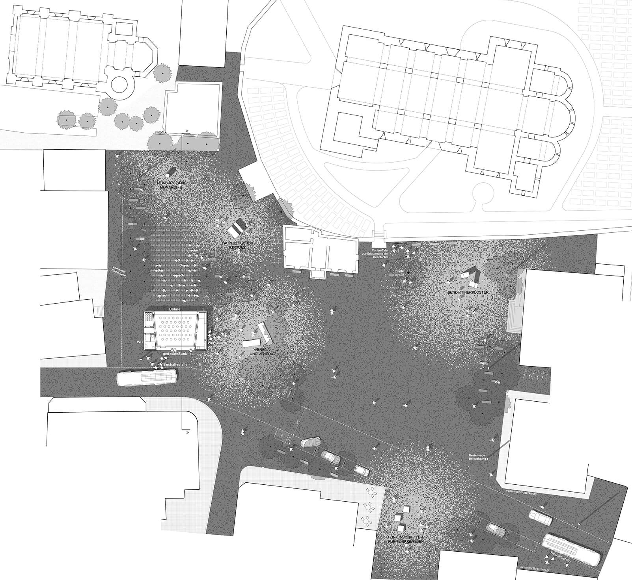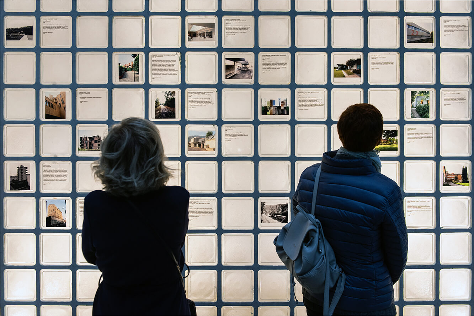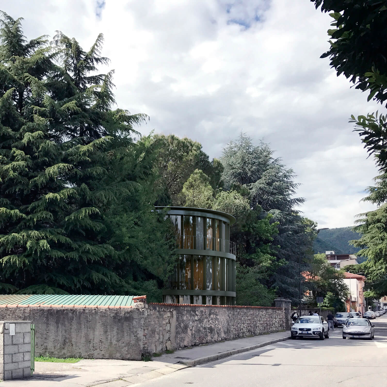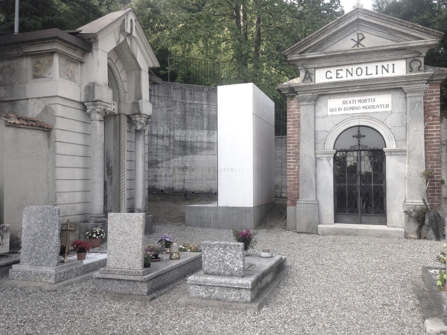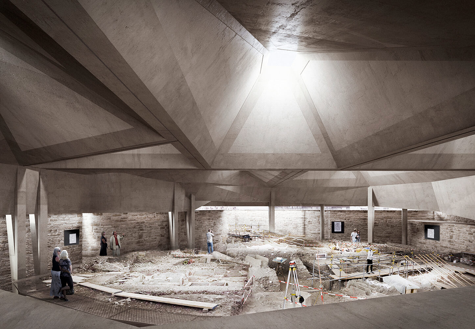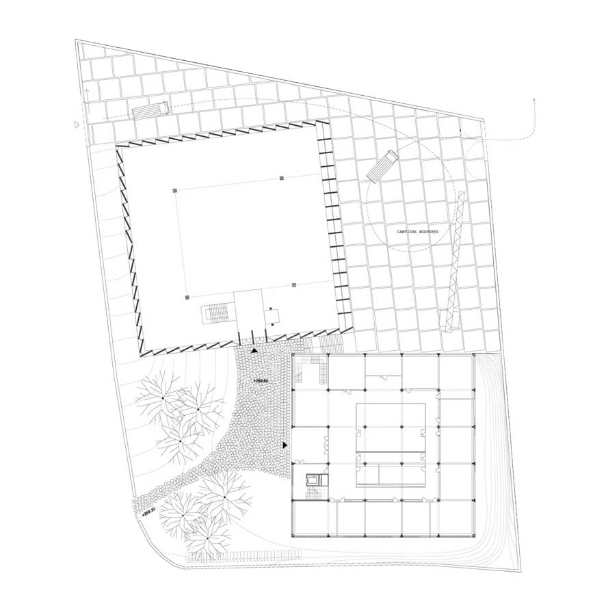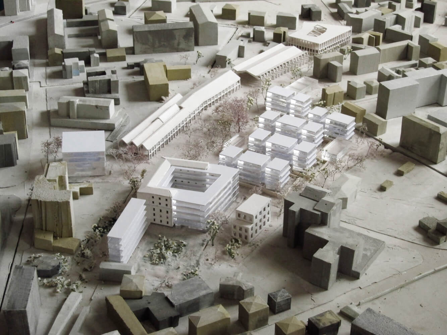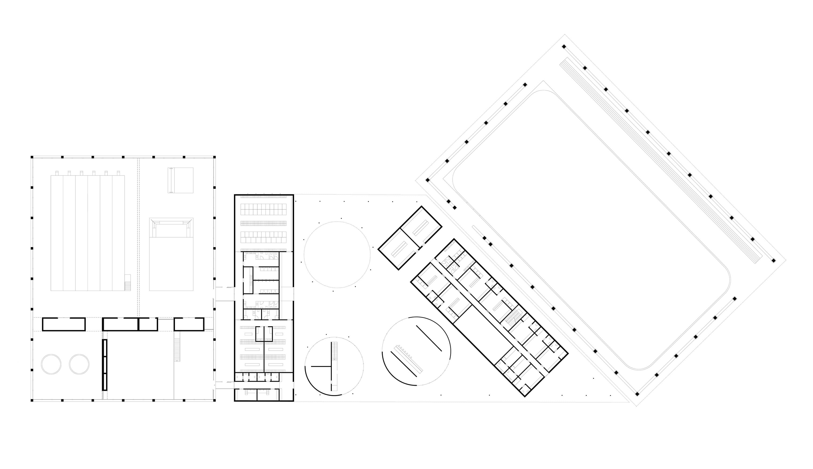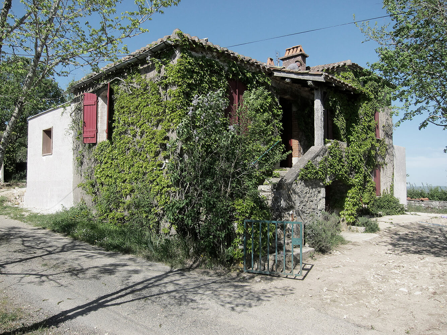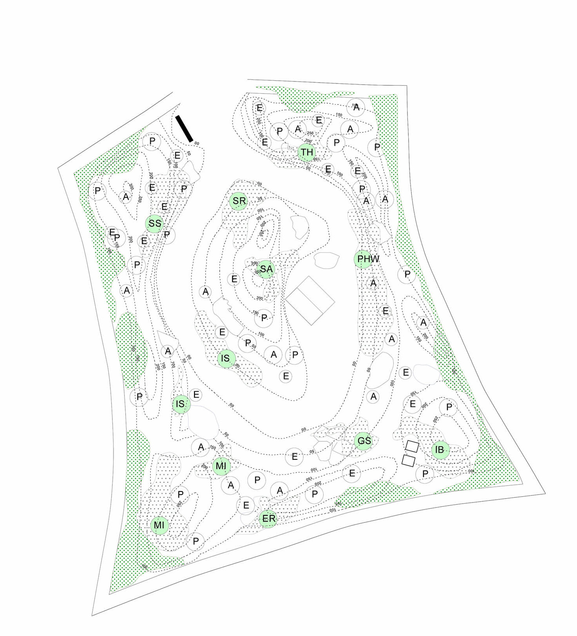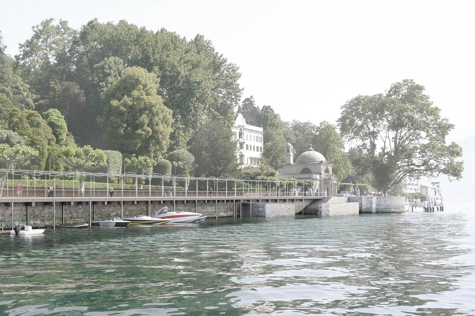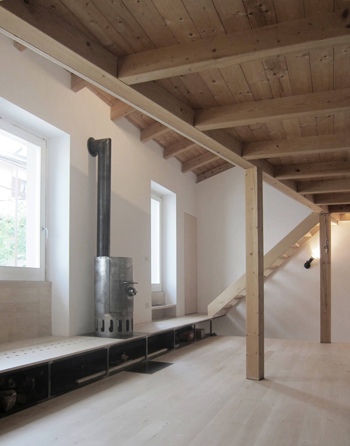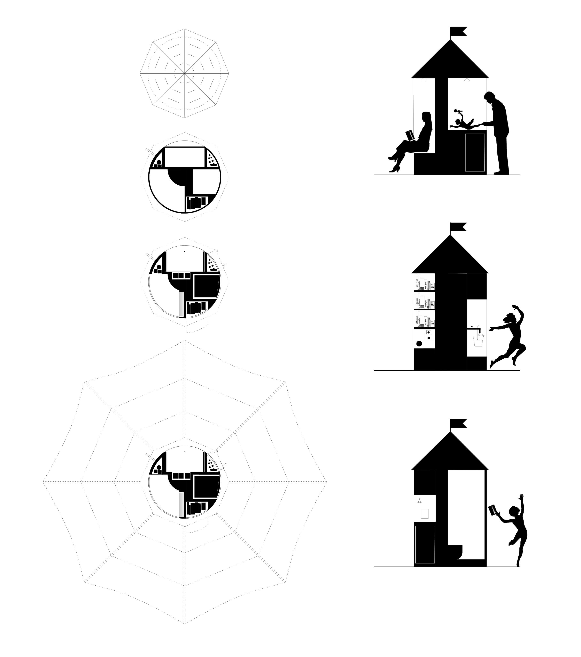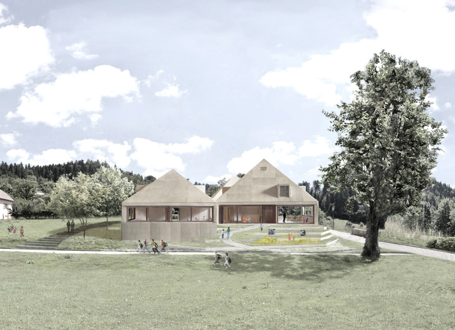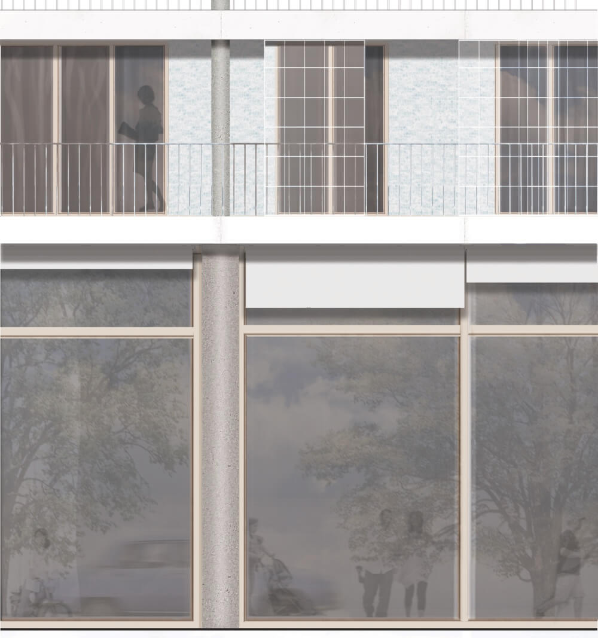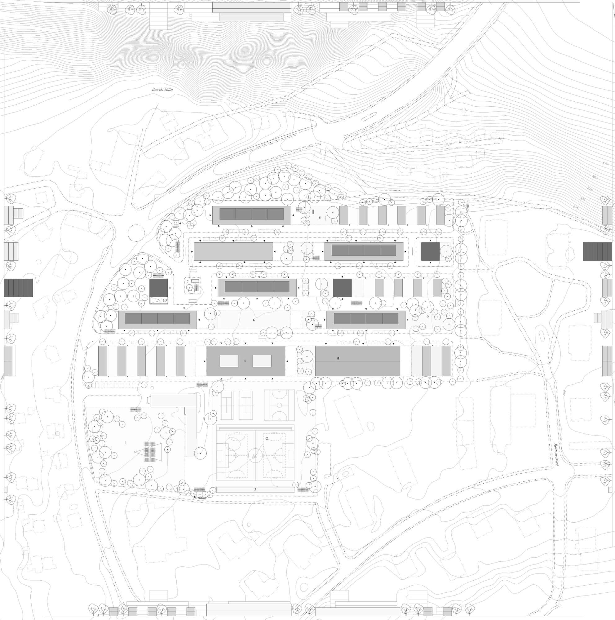Guggenheim Museum
Helsinki, Finland
The proposal for the new Guggenheim Museum emphasizes the relation between architecture and nature. The museum is designed to perform as a flexible framework for the integration of art, cultural activities and urban life. Inside and outside, nature and culture face each other; thus the city becomes the museum. The landscaping intervention extends the park across the road to the waterfront, while integrating port logistics. Inspired by the topographical richness and geological variety, the pedestrian and cycling path provides an ecological corridor within the city. The new museum functions as an open space for cultural and social activities. It relates to key concepts of Scandinavian architecture: the essentiality of compositional principles, the clear hierarchy between the architectural elements and the repetition of structural components. The exhibition hall is defined by a quiet fair-faced concrete structure, which gives an uninterrupted atmosphere throughout the space. Equally spaced beams are connected to a vertical support to create a rigid frame. Between the concrete frames, a two directional grid of laminated timber beams creates spatial rhythm and allows an efficient conduct for building equipments.






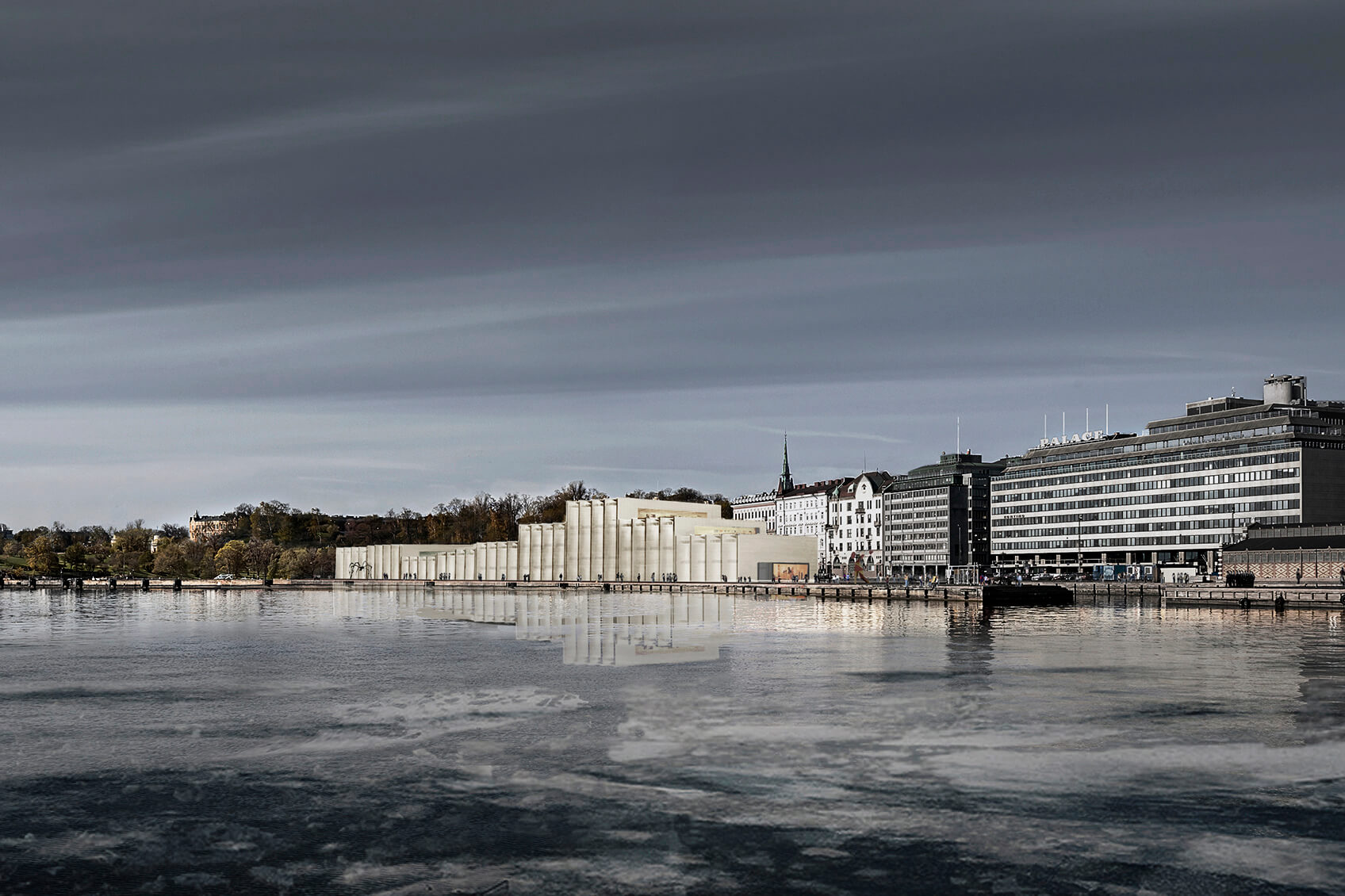

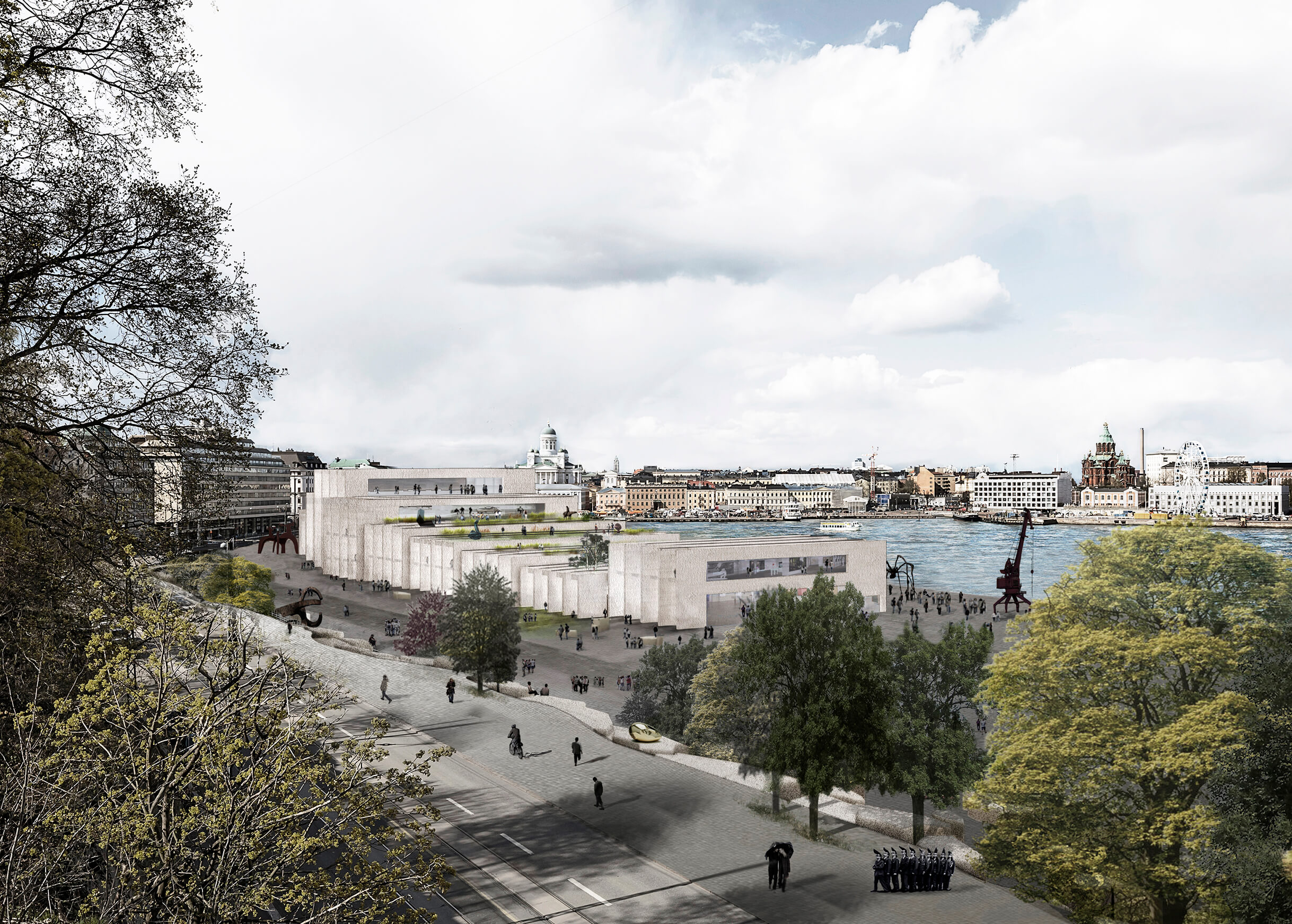


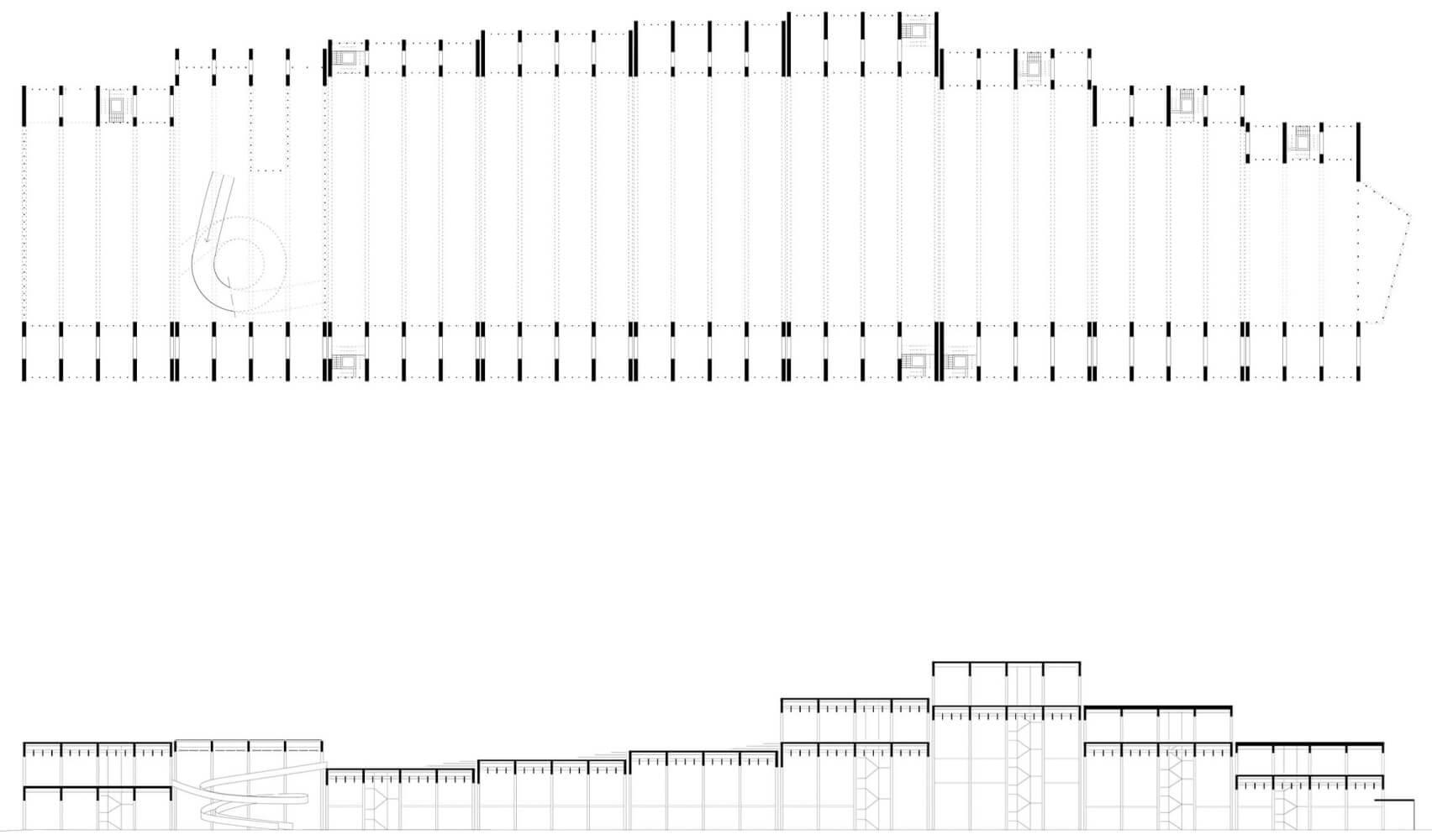




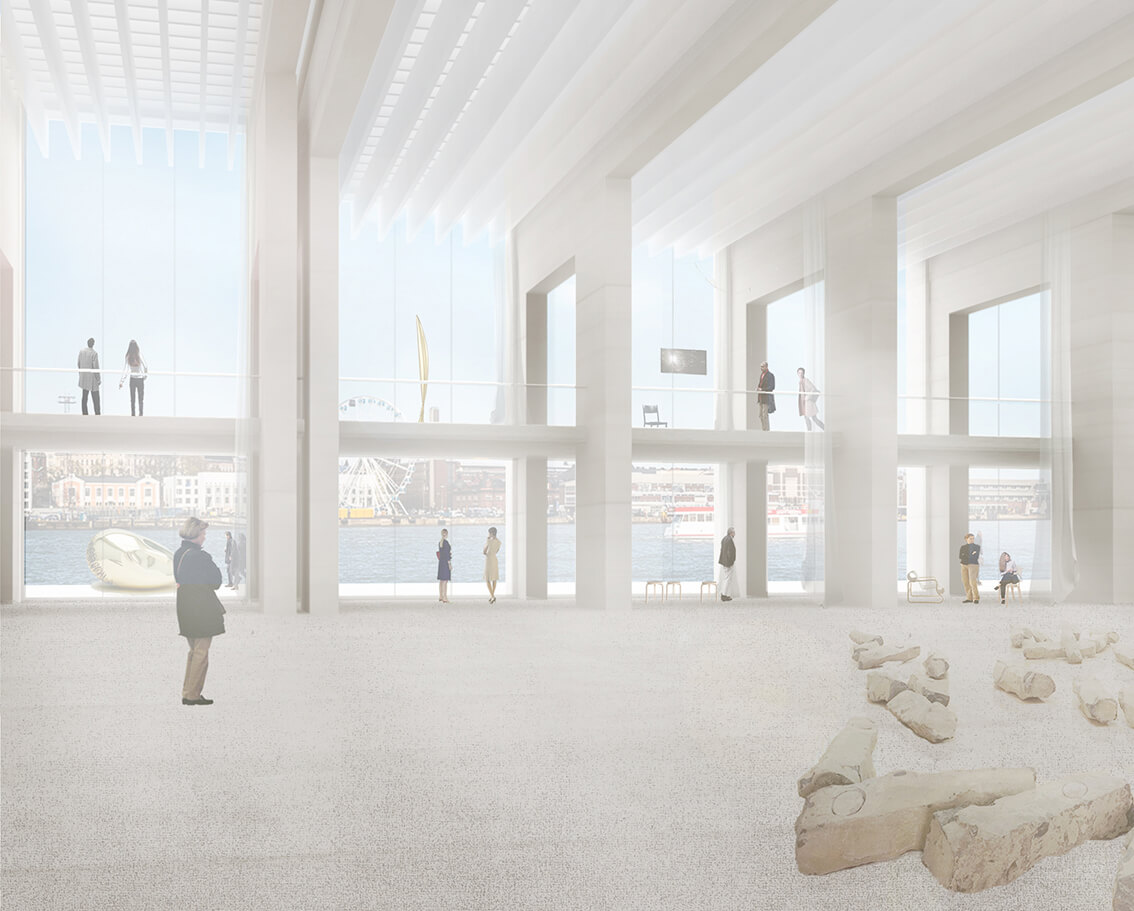



- Guggenheim Museum Helsinki
- competition promoter: The Solomon Guggenheim Foundation
- project team: Giacomo Ortalli, Gaëlle Verrier
- collaborators: Giovanni Petrolito, Virginia Ortalli, Phoebe White, Paul Cattaneo, Takuya Iwamura
- structural engineer: Lorenz Kocher
- environmental engineer: Luca Pietro Gattoni
- landscape architects: Atelier De Molfetta Strode
