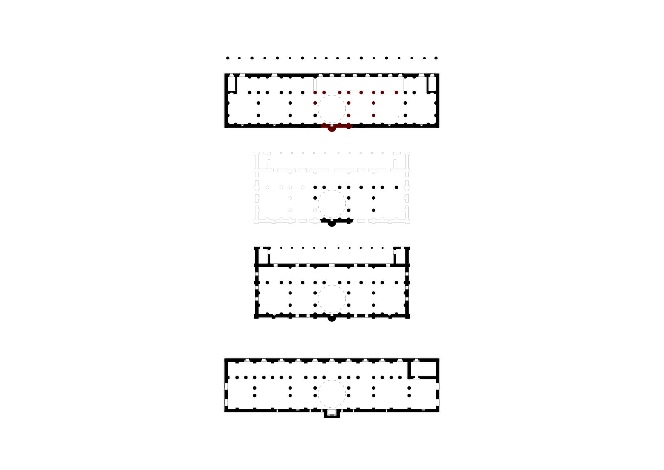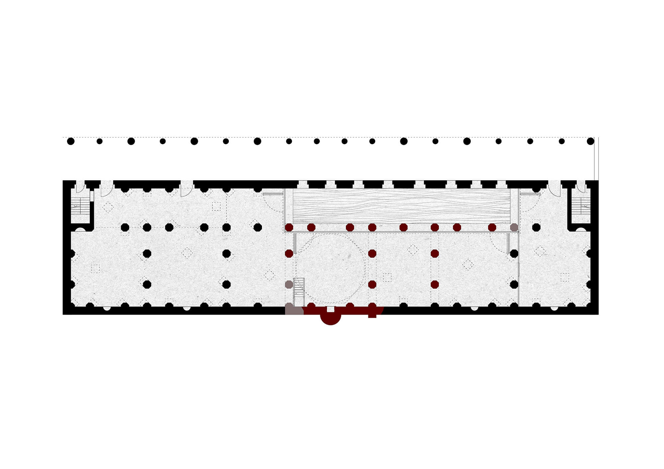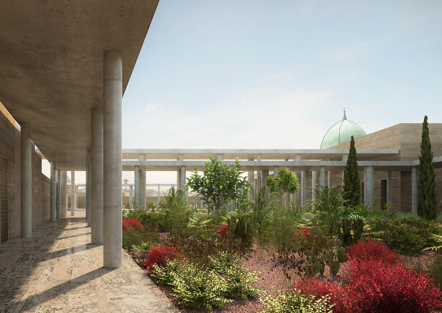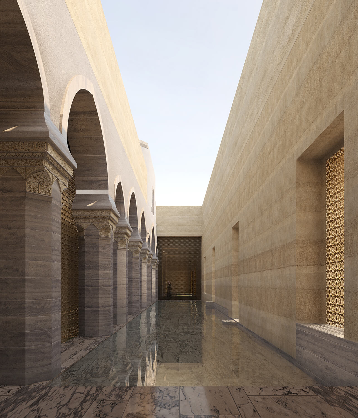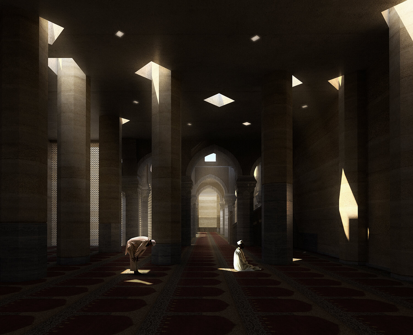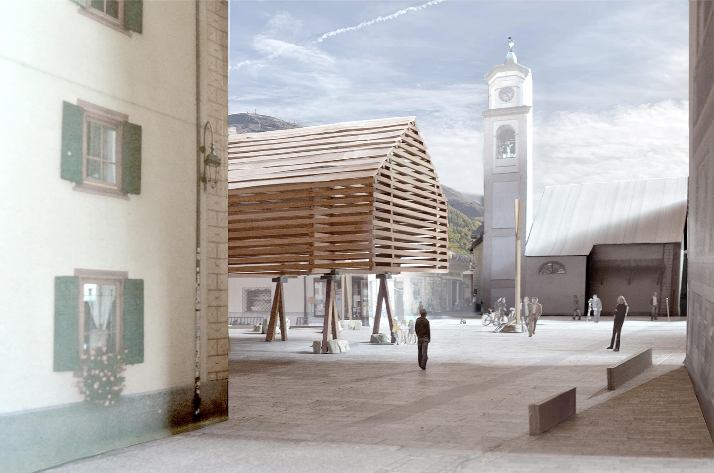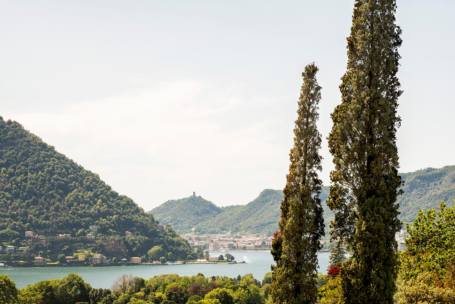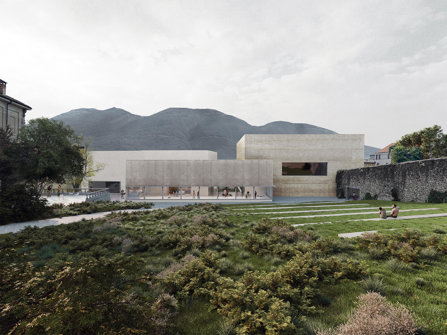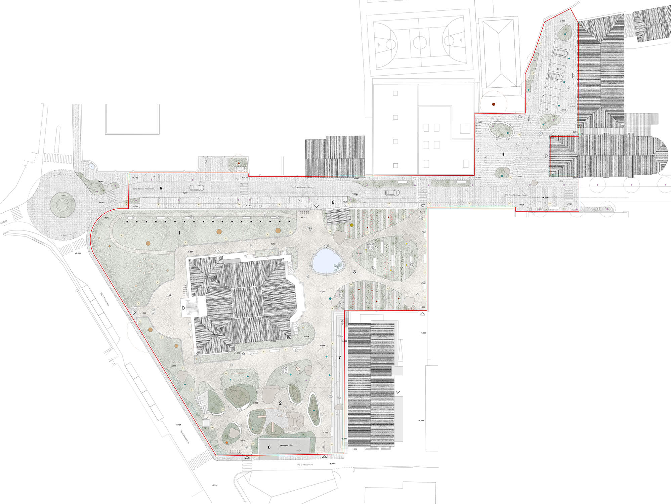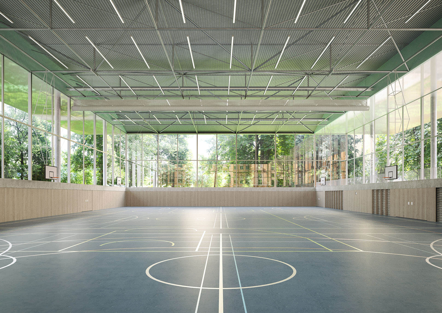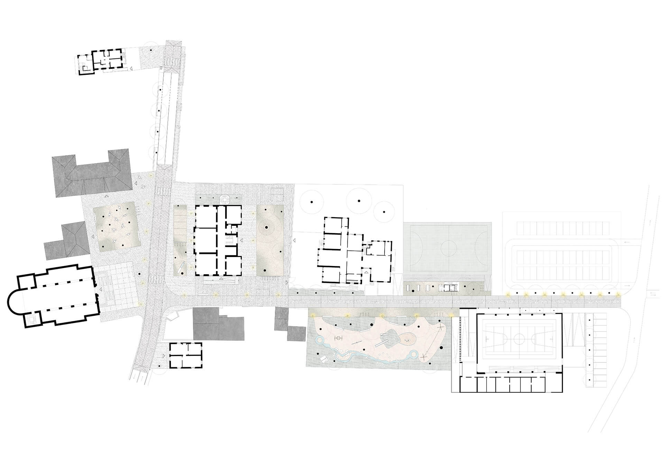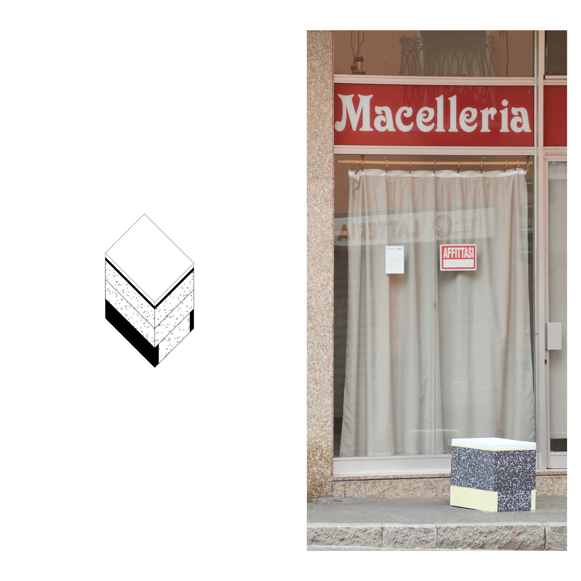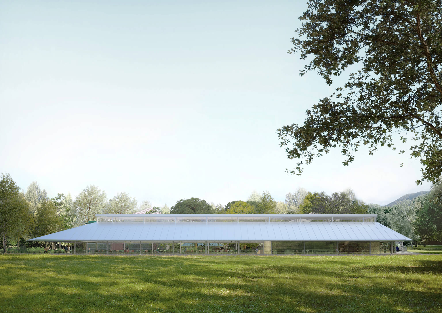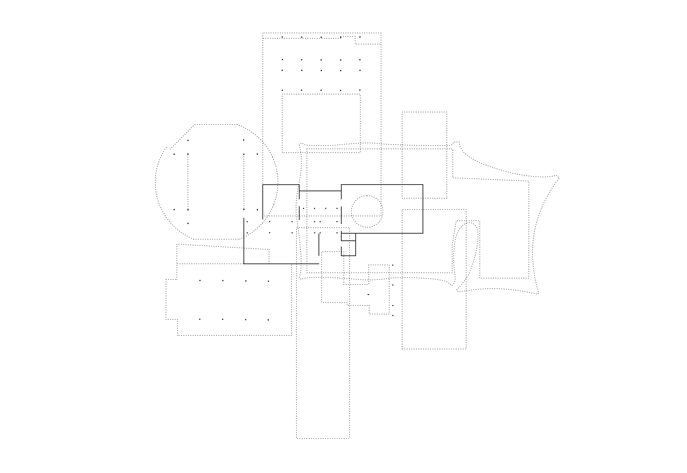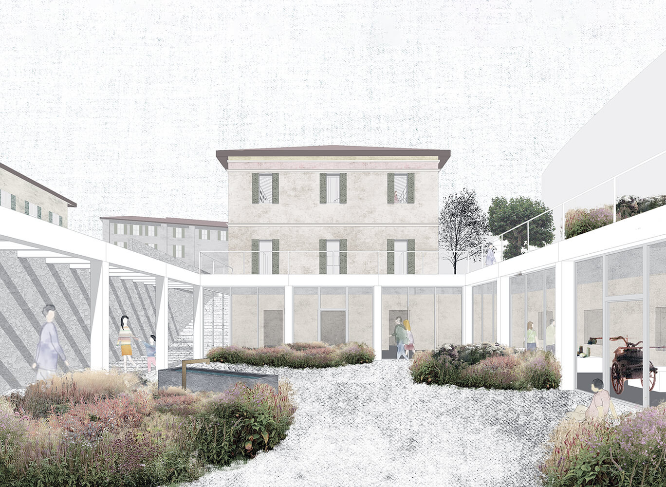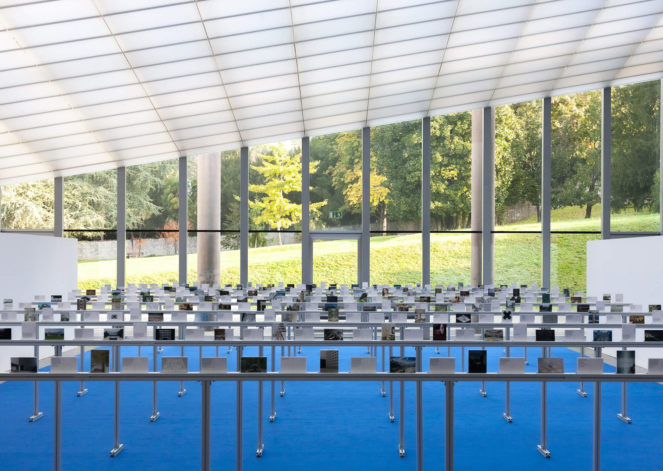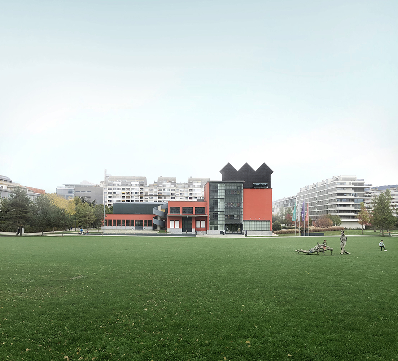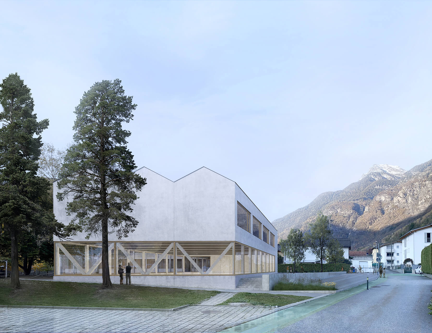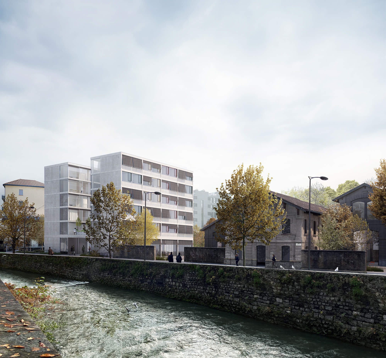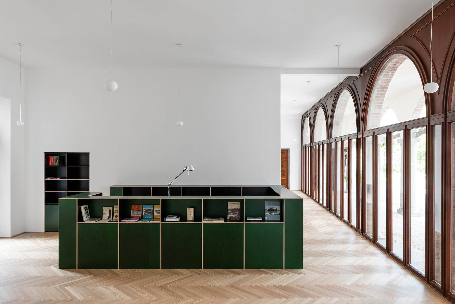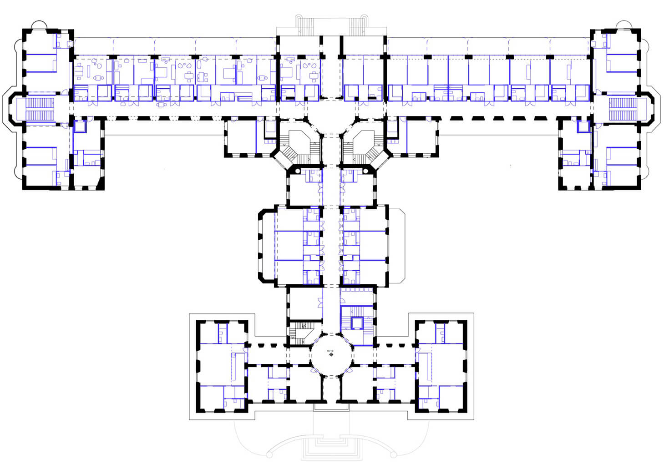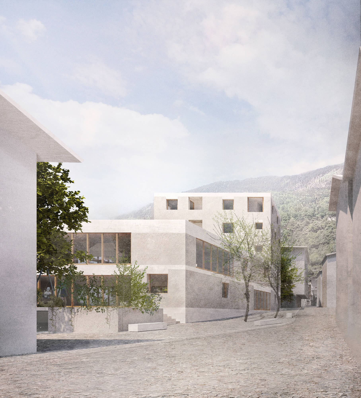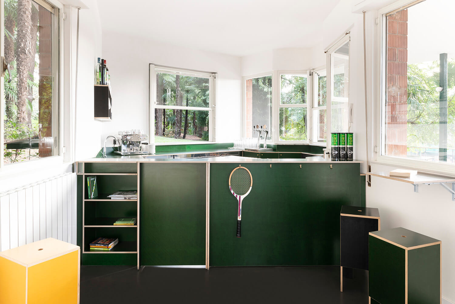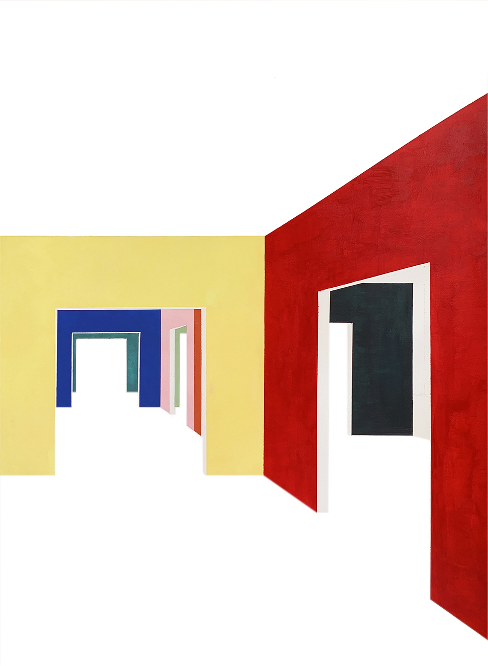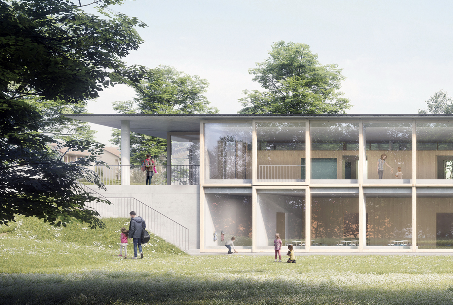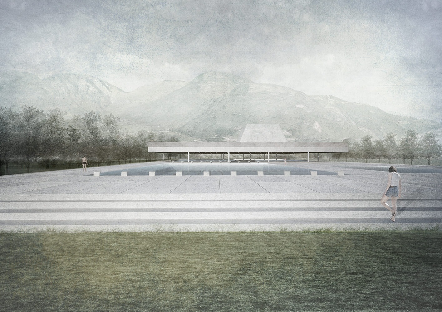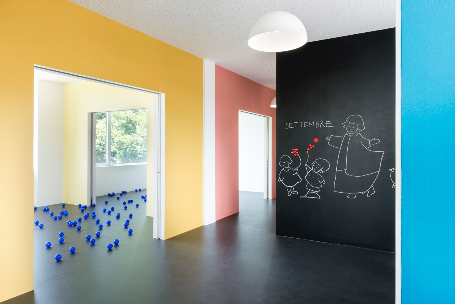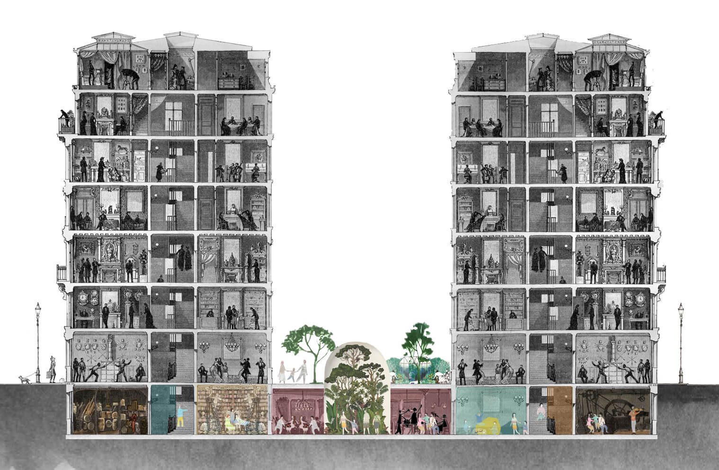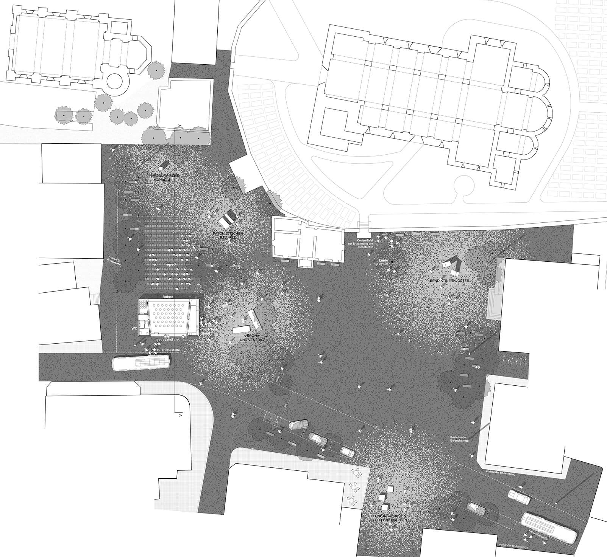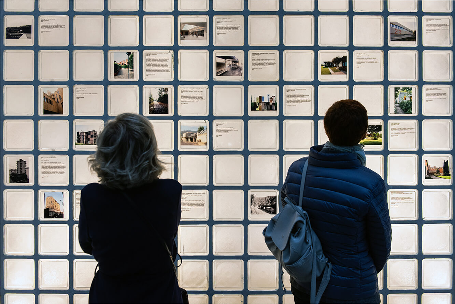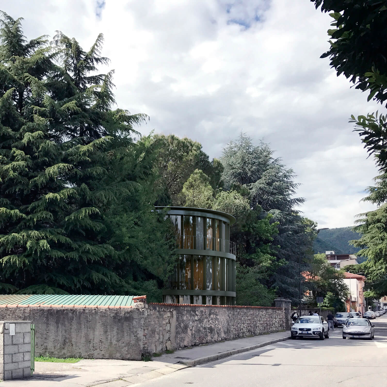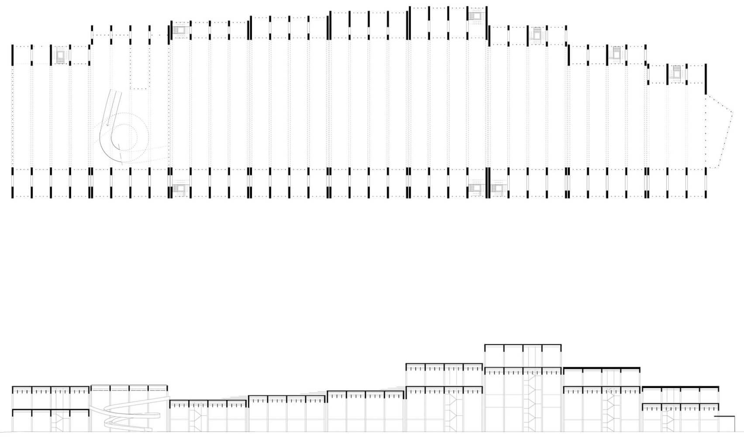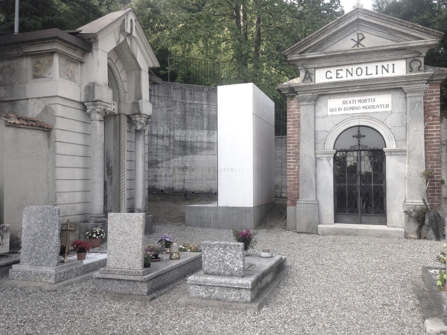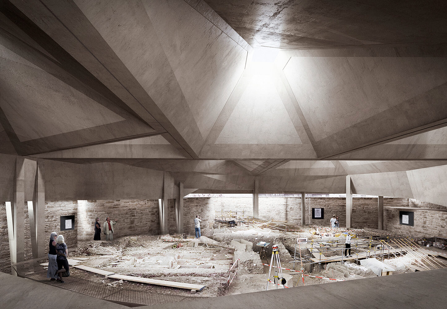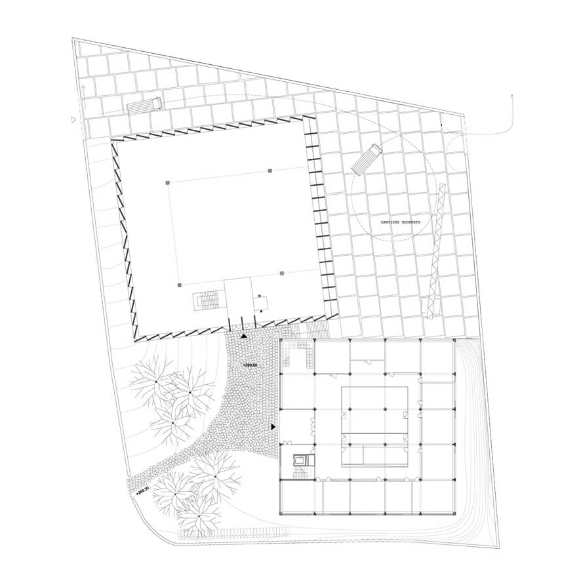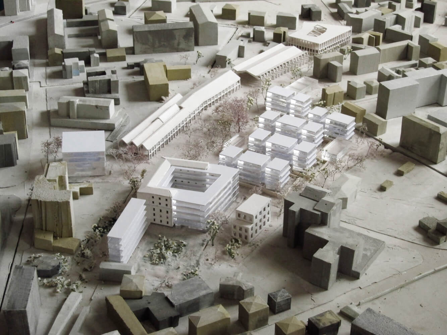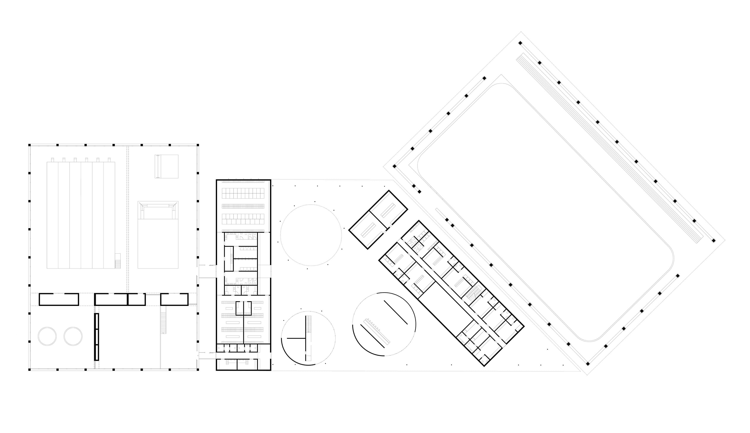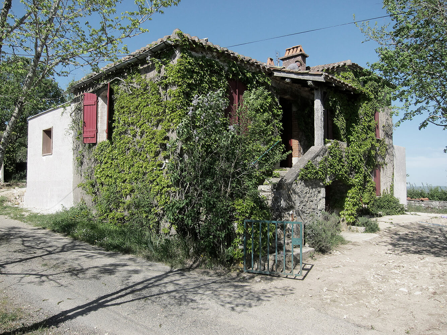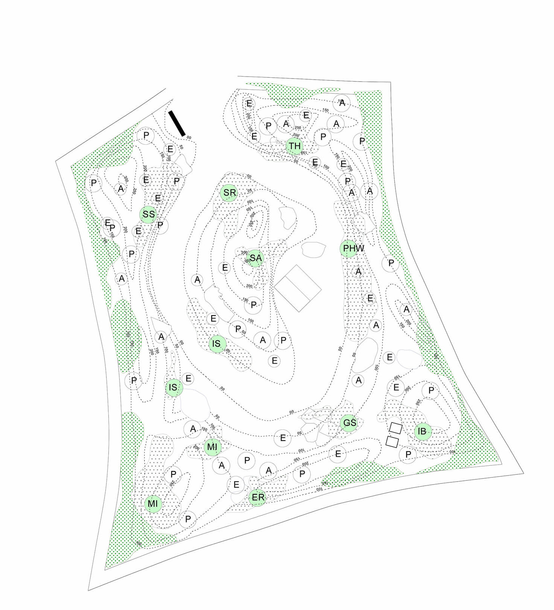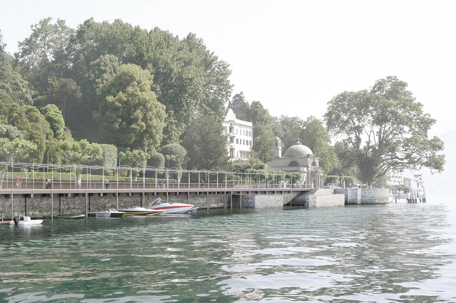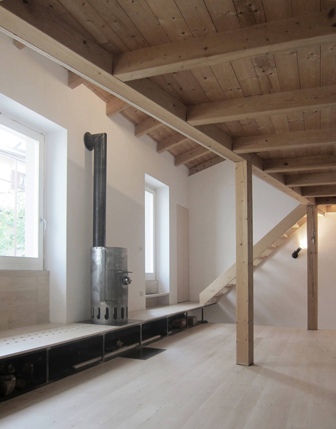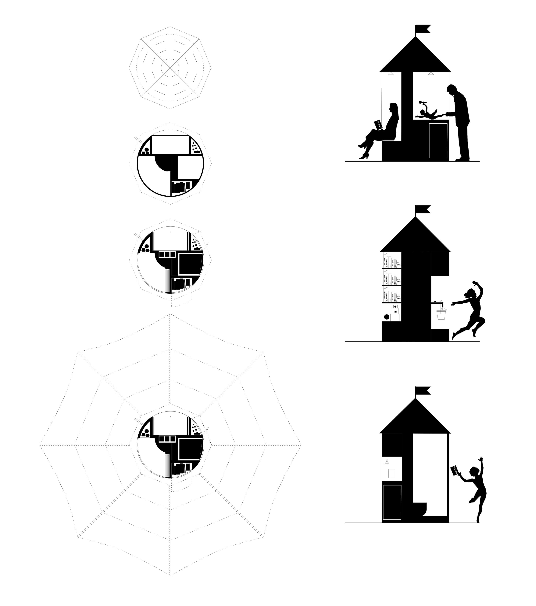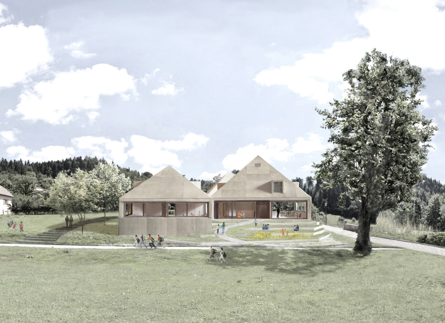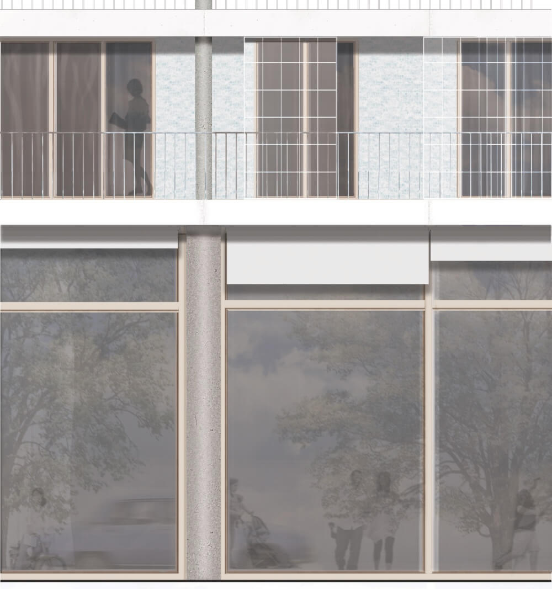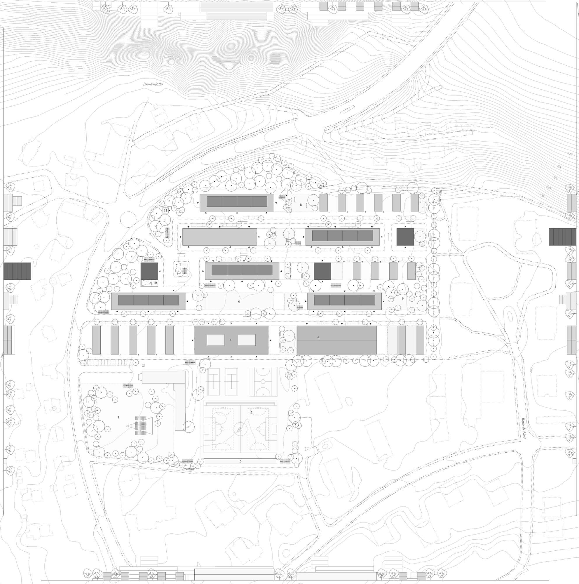- Al Nouri Complex Reconstruction & Rehabilitation, Mosul
- UNESCO Competition, Finalist project


The key guiding principle of the design is to create an oasis of peace and tranquility for worshippers and a vibrant centre for the community, thus reflecting on the events that damaged thecity’s holy landmarks. The proposed design stems from an in-depth analysis of the Historic Urban Landscape, known for its characteristic typologies – the patio houses, and materials – the Moslawi marble and gypsum plasters. The philosophy of the intervention for the restoration and critical reconstruction of the Great Mosque of Al-Nouri lies on a sedimented methodological approach: the new design incorporates the different stages in the historical evolution of the mosque, notably the ancient building pre-existing the reconstruction of 1940s, the situation prior to the demolition of June 2017, the remnants of the building as of today. The proposed intervention, restoring those architectural components of the Al-Nouri Mosque that survived the explosion, aims at the same time to evoke the destructive events through the exposure of the remnant façade of the mosque, as still appreciable from the courtyard. A patio is ‘carved’ within the new perimeter of the mosque, facing three spans of the original building; conceived as a basin, the patio is filled with water that reflects the original façade and the dome. The original thirteen pillars are paired by new pillars reassembled through anastylosis, at least for part of their height. Skylights, at times in conjunction with the top of the pillars forming a sort of lightened capital, bring natural light through the roof creating a spiritual space.
